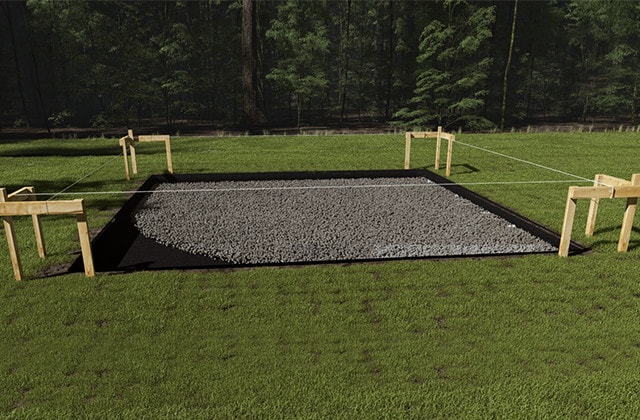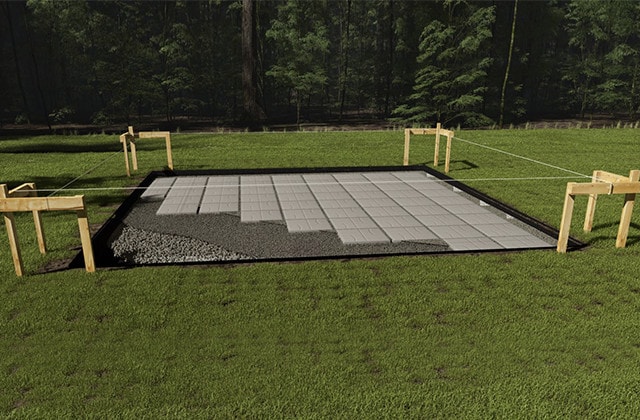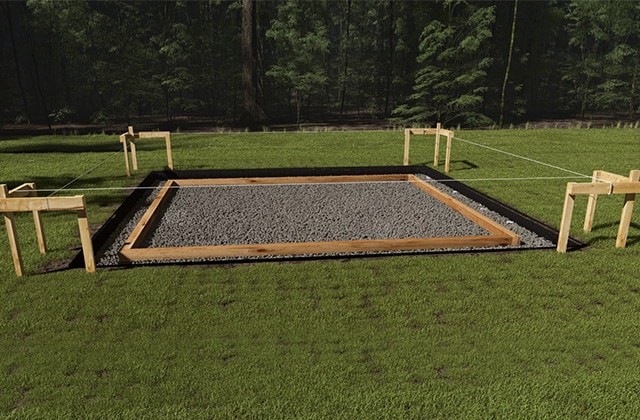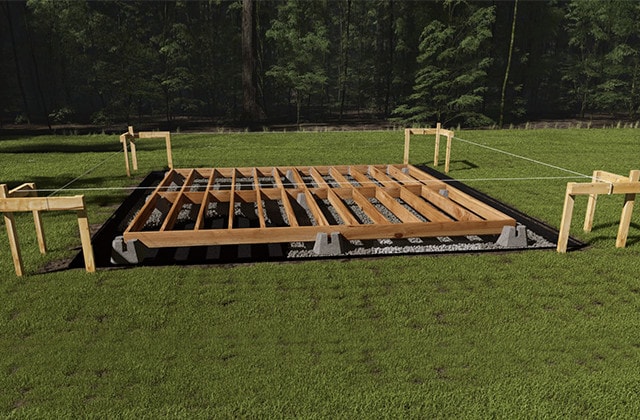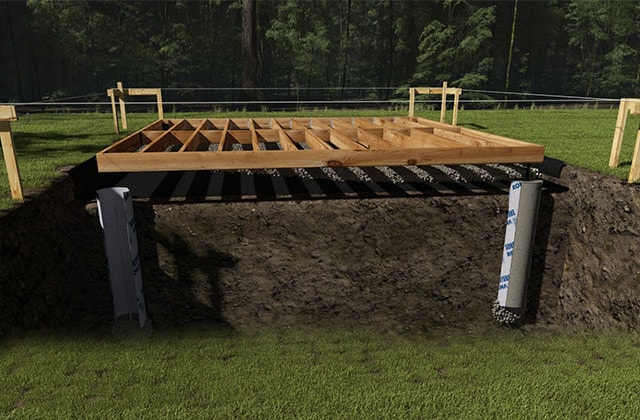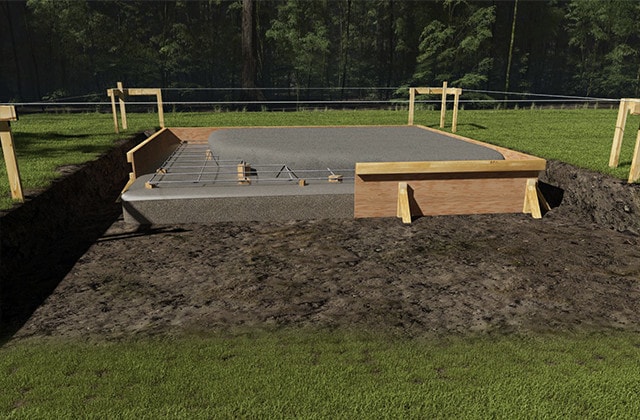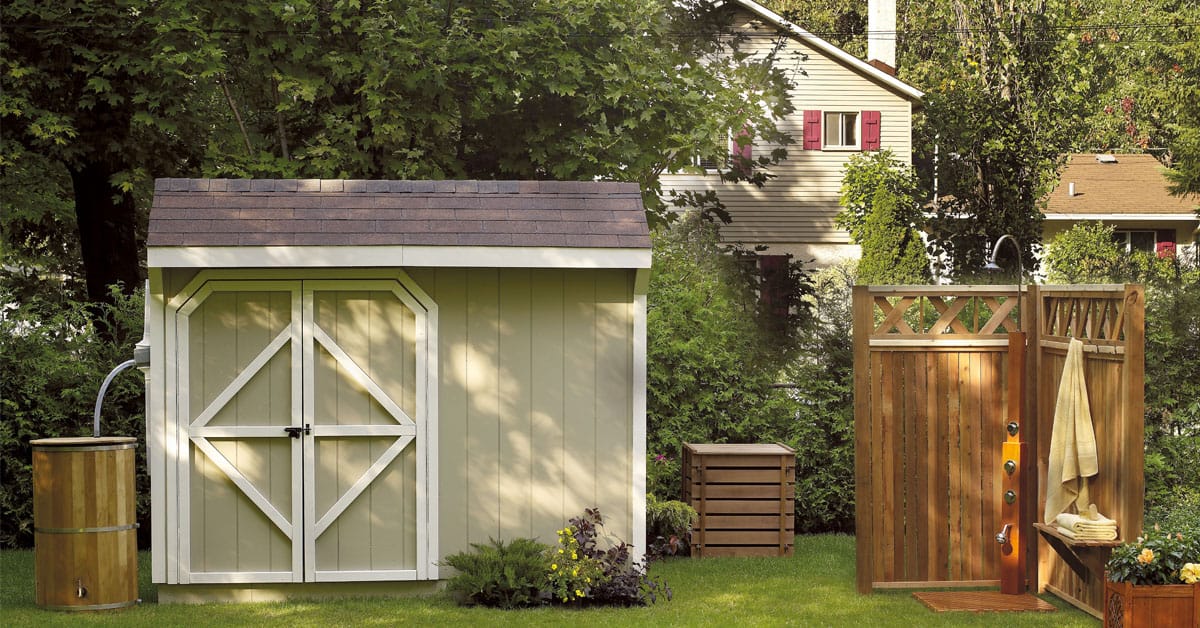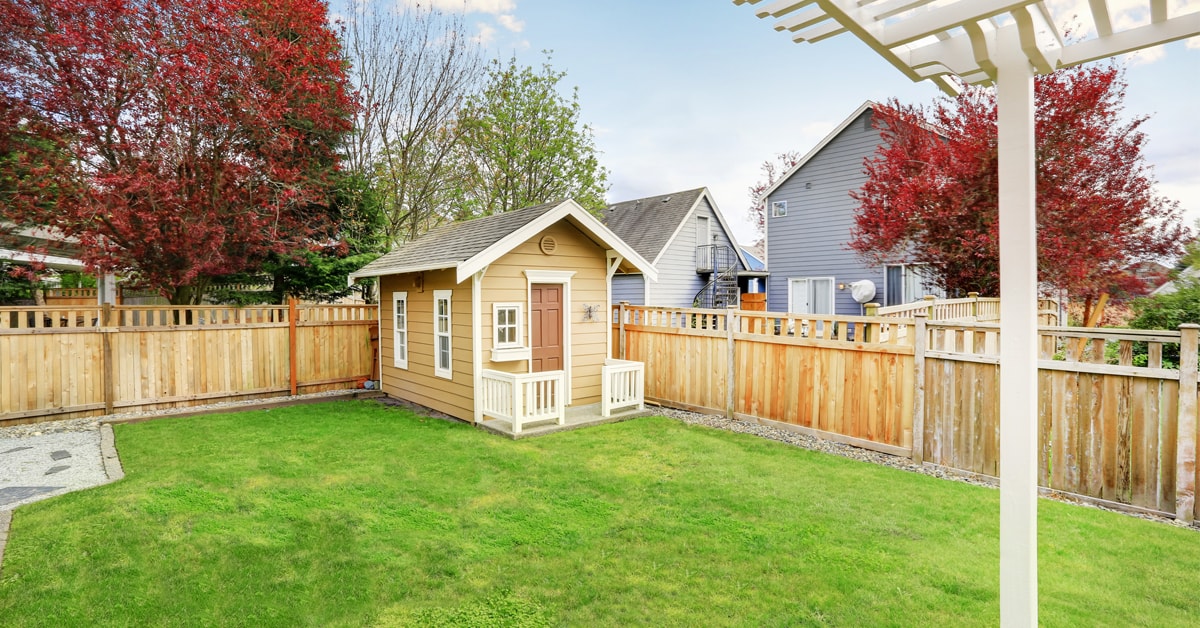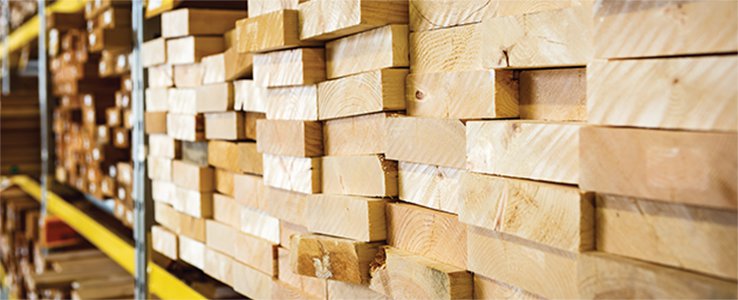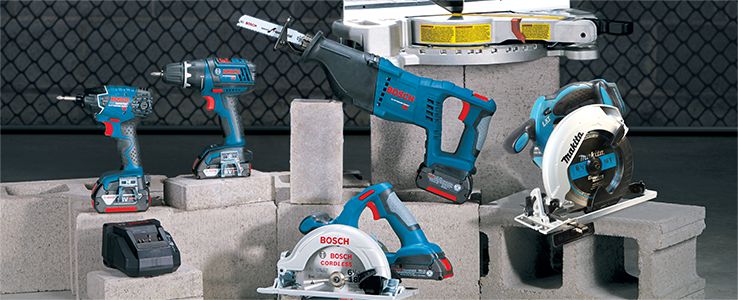Prepare the site
- 1 - Use wood stakes and string to mark off the shed perimeter.
- 2 - Use a line level to level the string.
- 3 - Measure the distance between the wood stakes and ensure the diagonal measurements are the same length.
- 4 - Excavate to a depth of 4".
- 5 - Cover the surface with a geotextile membrane.
- 6 - Fill in with 4" of gravel and compact with a mechanical compactor.









