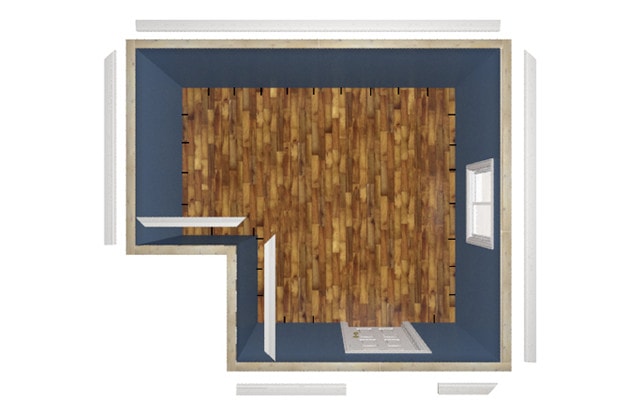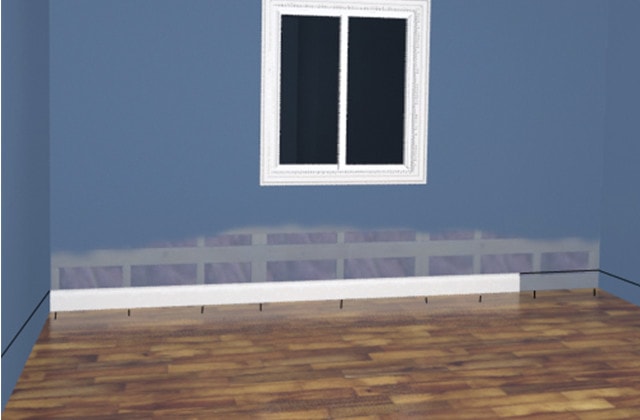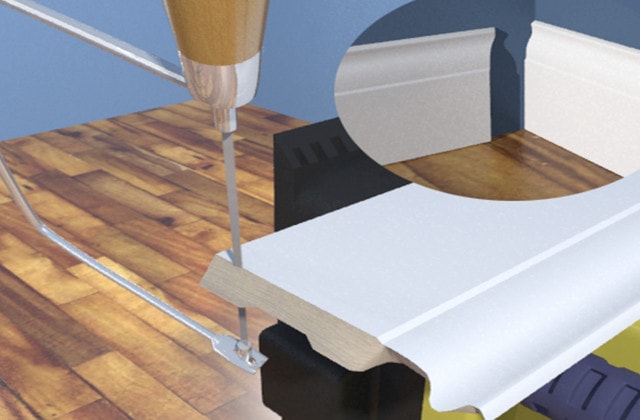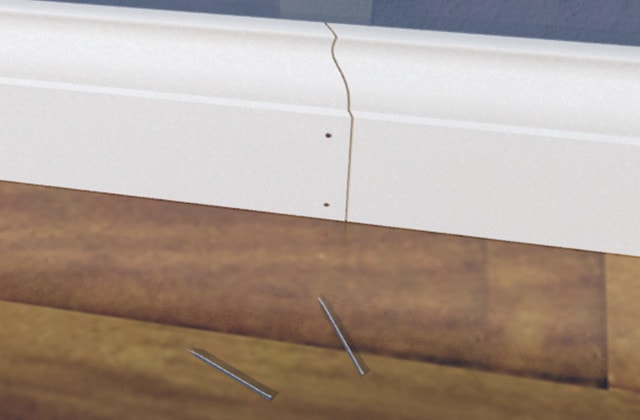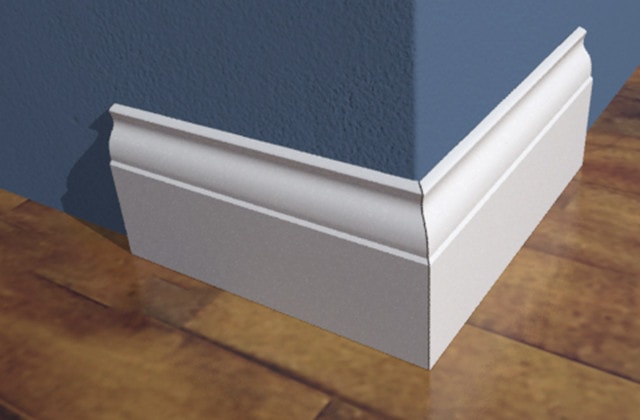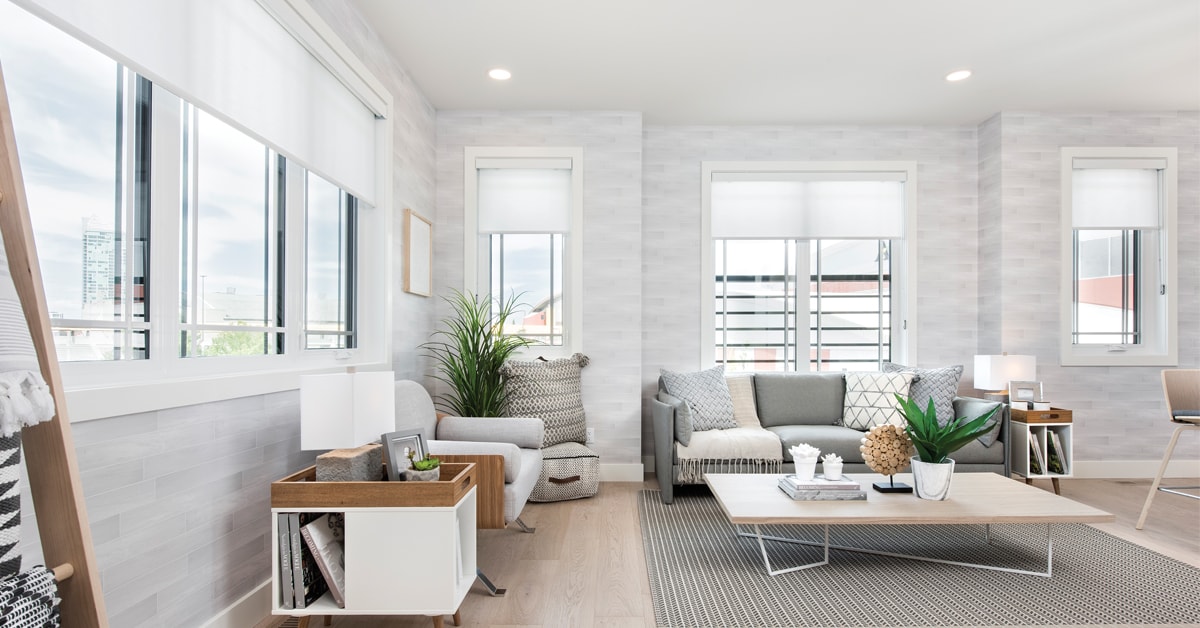1
Measure and mark the installation height
- 1.1 - Calculate the length of each wall and note down the measurements.
- 1.2 - Add 12" to 24" for each wall to account for losses resulting from angle cuts.
- 1.3 - Subtract from the measurement any elements that do not need moulding, such as electrical baseboards.
- 1.4 - Opt for pieces longer than the wall to avoid joints. For example, in the case of a 14' wall, use a piece of 16' moulding rather than two 8' lengths.
- 1.5 - Lean a baseboard against the wall, 1/8" above the floor, and mark this height with a line. This will prevent using the floor as a guiding line, as it is not always level.
- 1.6 - Draw a level line all around the room to mark the position of the top of the baseboard.
- 1.7 - Identify the location of the studs at the base of the walls. Either do this with a measuring tape, starting in one corner and putting a mark every 16", or use a stud finder for greater accuracy. Start from the left of the door working toward the right.
- 1.8 - Measure the base of each wall and note the cutting angle.









