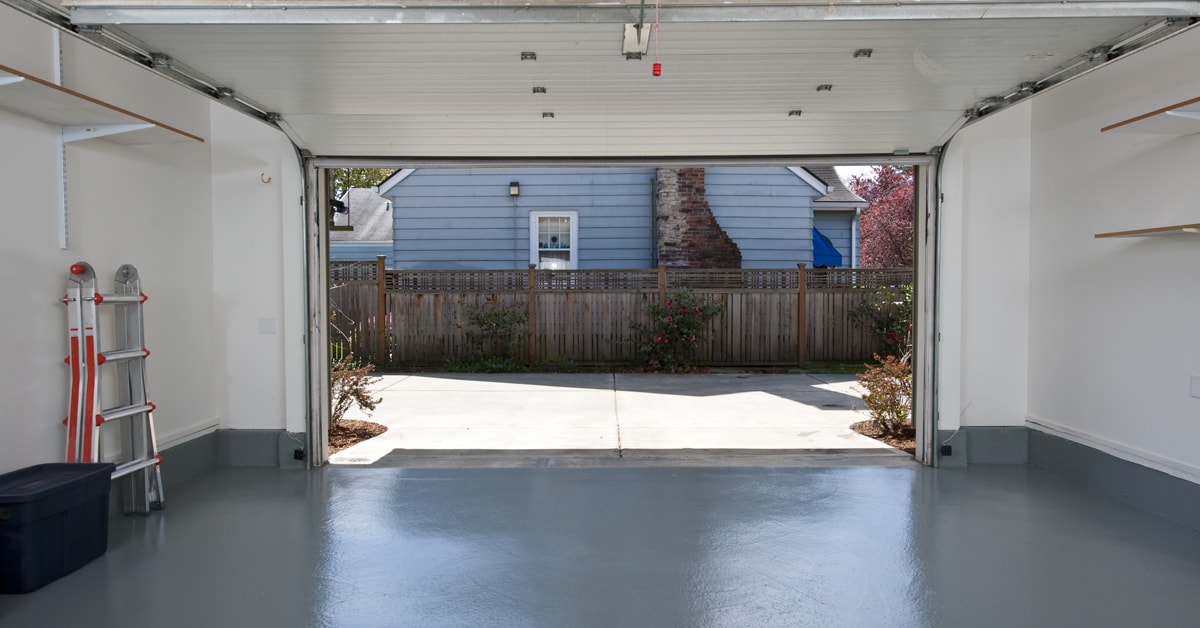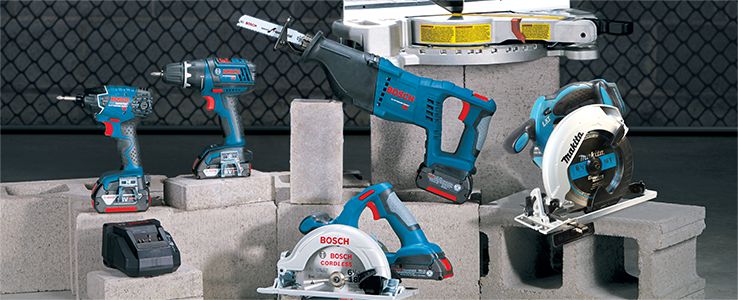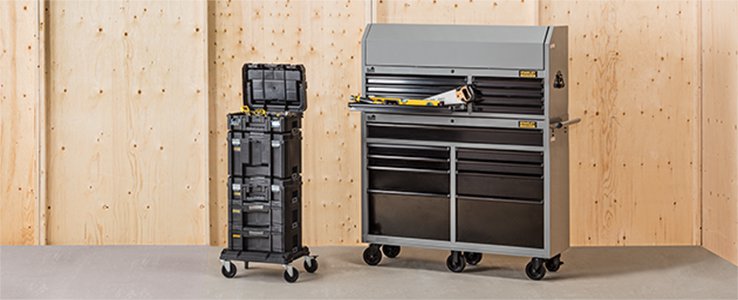First things first, a little planning
The first step is to decide what the workshop will be used for and determine what items will need to be stored.
Organizational planning tips
- Visualize the space.
- Write down what items need to be stored and accessible for use.
- Gather the size requirements of specific tools and materials.
- Decide whether the new space needs to be larger, more efficient, or stay the same but with newer materials.
- Storage options include:
- Cabinetry
- Drawers
- Pegboards
- Black board
- Marker board
- Storage under a worktable or counter
- Room for one or multiple chairs
- Bins
- Toolboxes
- Portable tool supply units
- Special purpose shelving for bulky items such as lumber
- If the workshop plan exceeds your budget, the implementation can be stepped to make it more affordable at the outset. Once the different areas and systems are set in place, tools, equipment, and facilities to support the overall design can be added at a later date.
Looking for ideas? Consult our page on garage storage solutions.













