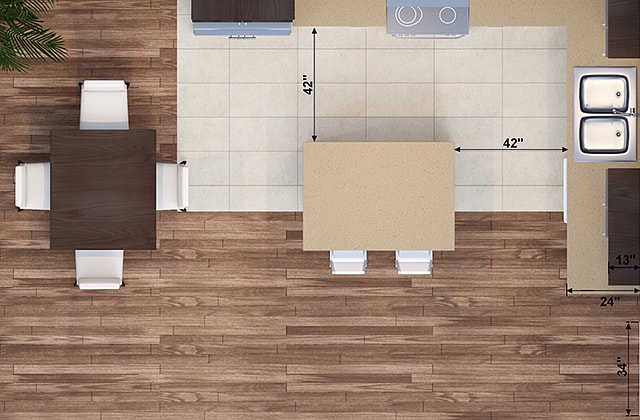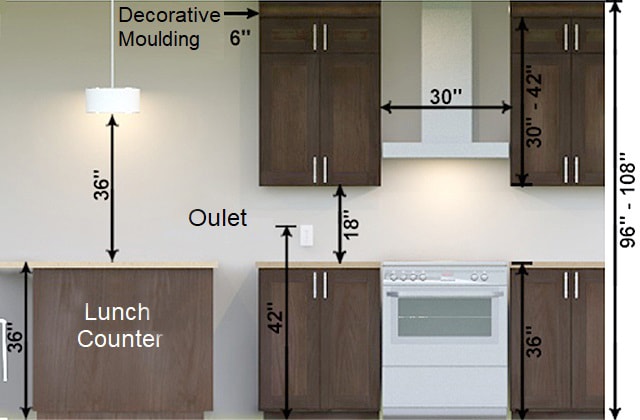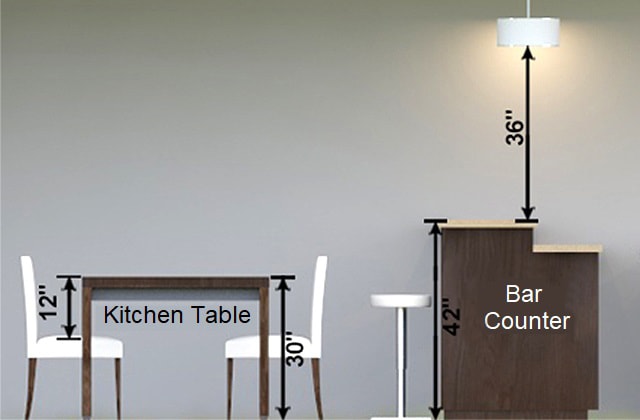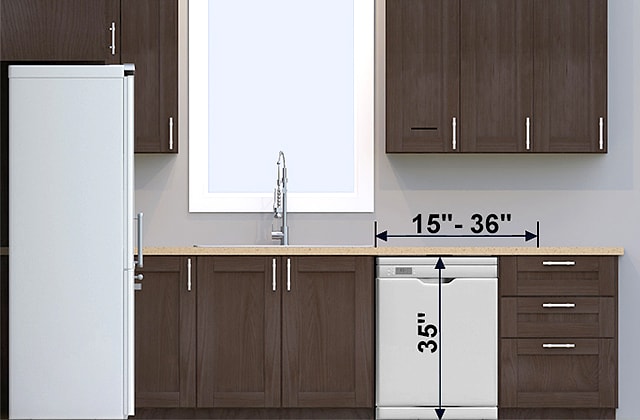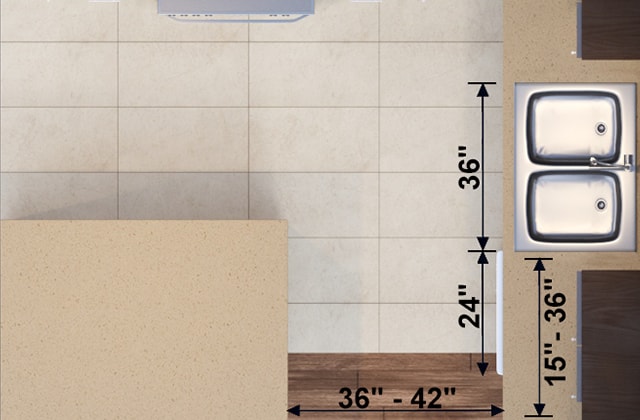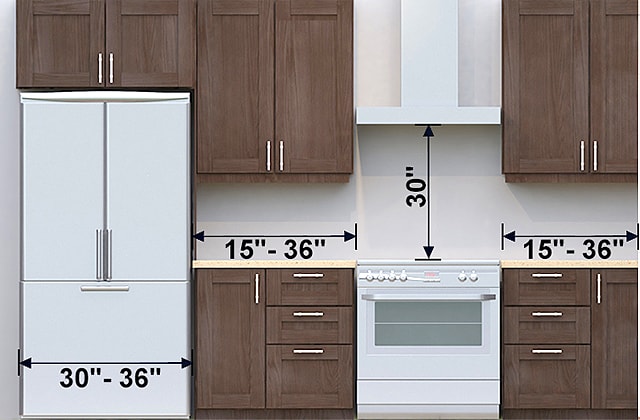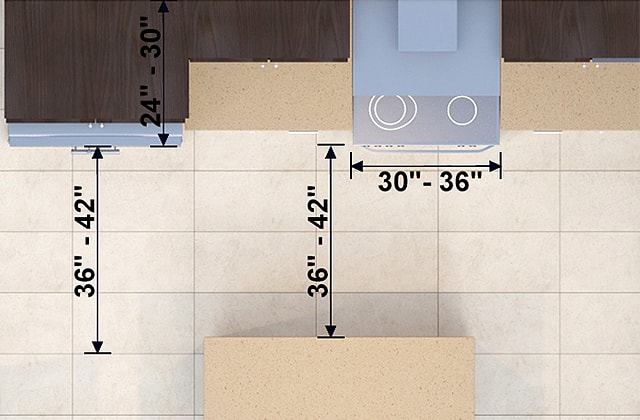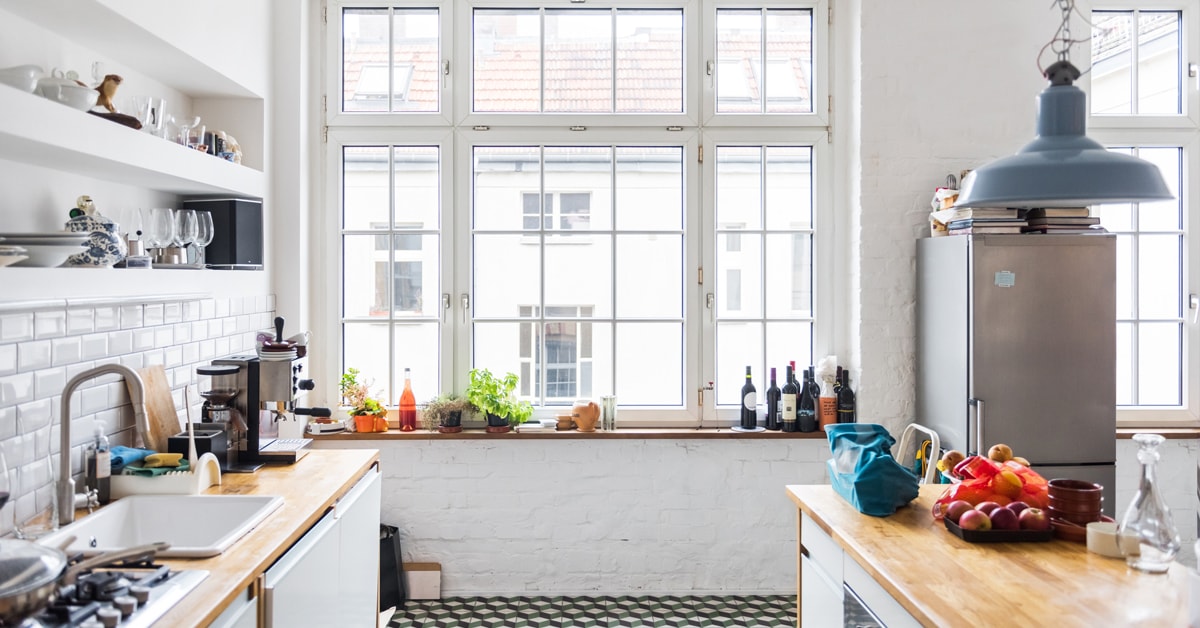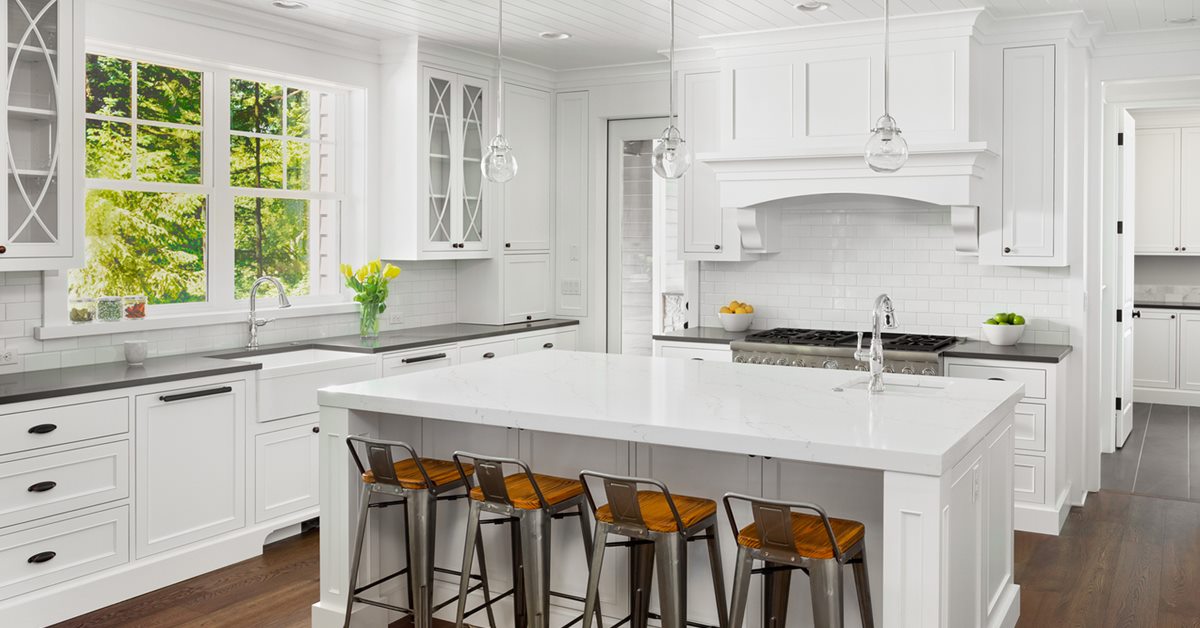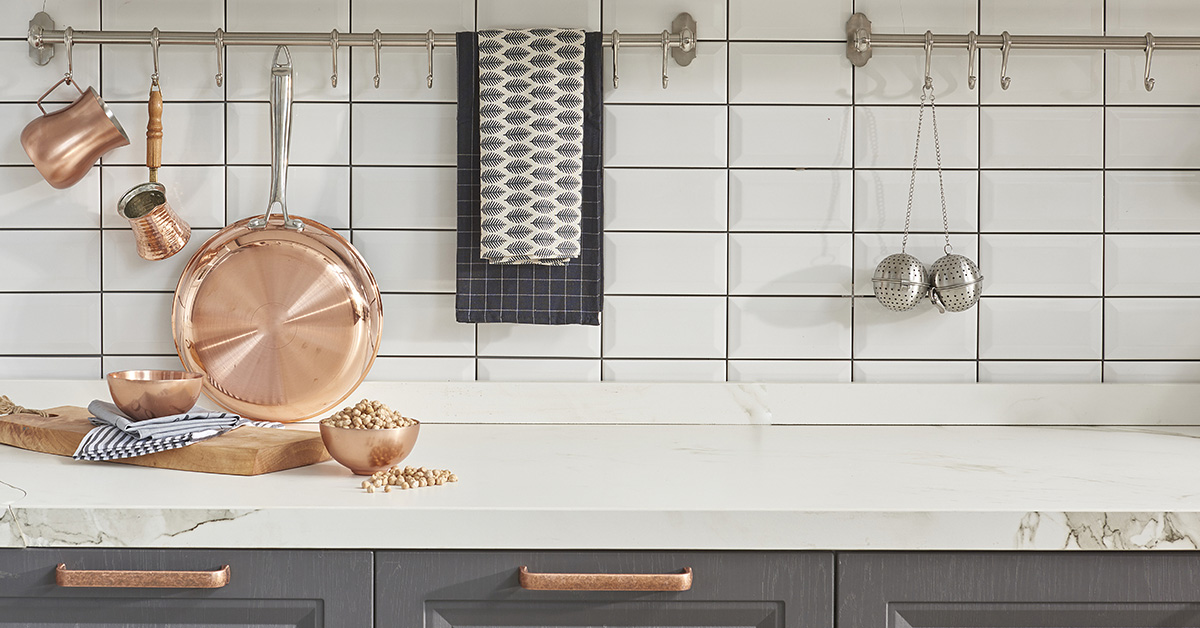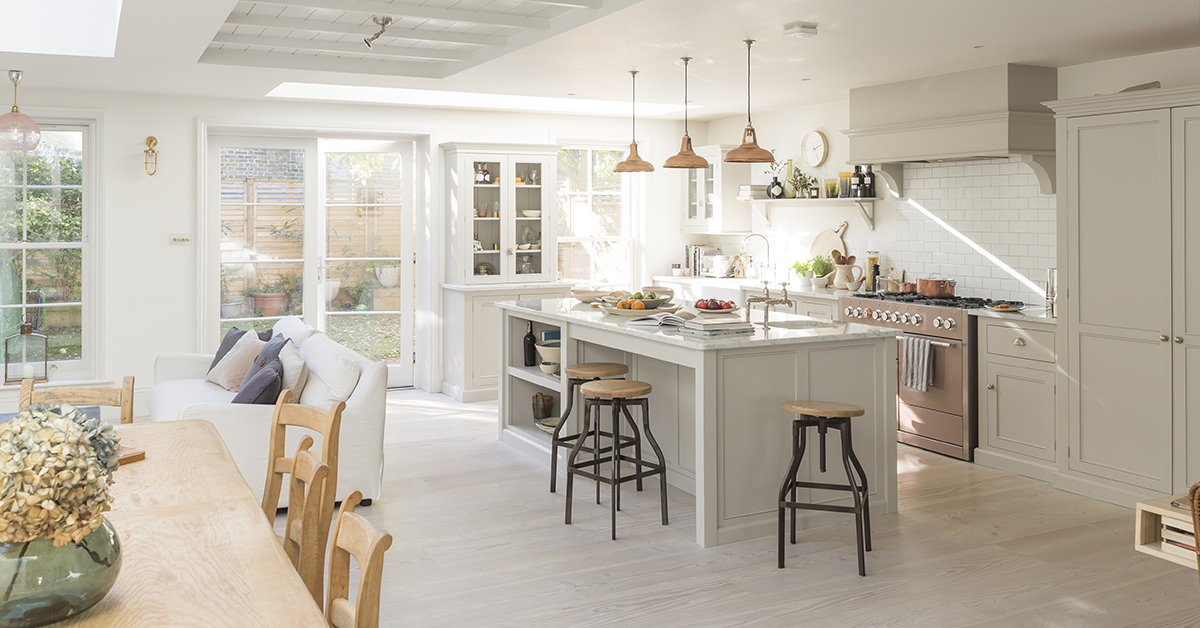
Your Kitchen Renovation: Measured for Perfection
Just imagine the fun you will have cooking up a storm in your brand-new kitchen! It’s worth investing in, and the right planning will pay enormous dividends. Correct measurements are crucial, and certain design standards have to be adhered to: the height, width, and depth of your cabinets, counters, and appliances. An efficient kitchen is one where you can move around between work areas easily. The recipe for success? A great plan!
Kitchen Design Layout
Entrance and Freedom of Movement
Door openings (entry, appliance, or cabinet) must never interfere with the safe operation of other appliances, cabinets, or doorways.
Measurements
- Door opening: 32" minimum, though 34" is recommended
- Door clearance: 32"
- Work space width: 42" for one person, 48" for two people
- Passage width: 36"
Electrical Outlets, Switches, and Ventilation
GFCI outlets
- To prevent shock, GFCI protection (ground fault current interrupter) is required on all outlets for countertop use in the kitchen.
- 1 outlet must be located a maximum of 24" from the sink
- 1 outlet must be located a minimum of every 48" of counter space
- Countertop sections more than 12" wide must have an outlet
- Outlets should be located 42" from the floor and no higher than 20" above countertops.
- The stove or cooktop requires a dedicated range circuit
Switches
- 1 switch for every entrance to the kitchen is required.
Ventilation
The power or air movement for range hoods is measured in CFM (cubic feet per minute). The minimum exhaust rate for a kitchen is 100 CFM, but if you do a lot of heavy cooking with strong odours, get a hood with at least 350 CFM.
Cabinets and Cupboards
Cabinet Measurements
Contemporary kitchens include three types of cabinet modules:
- Upper or wall cabinets
- Below-counter or floor cabinets
- Large cabinets and pantry cabinets
Widths may vary, but other measurements must respect certain standards to ensure functionality and accessibility.
Upper or wall cabinets
- Depth:
Standard is 12" to 18";
Microwave cabinets require 15" to 18";
Fridge cabinets, 24"
- Height: standard heights are 12", 15", 18", 30", 36", 42"
- Width: most common are 12", 15", 18", 30"
Hood cabinet height
- Standard hood: 66"
- Integrated microwave hood: 72"
- Gas range: 72"
Floor cabinets and work surface
- Depth: 24". Note that the height and depth of stoves and dishwashers is standardized.
- Height: 34½" is standard, 36" including countertop (between 1¼" and 1½") and toekick.
- Width: variable. Most common are 12", 15", 18", 30", 36", 42".
- Toekicks are generally 3½" high and 3" deep.
Clearance of 18" to 24" is required between the floor cabinets and upper cabinets to accommodate small appliances on the counter.
Large cabinets and pantry cabinets
- Depth: 12", 18", 24" and even 26" depending on where they are located.
- Height: 84" to 90".
Island
- Depth: 24" minimum
- Width: 36" minimum
- Height: 36" is standard. Note that a 30" work surface is preferred for some tasks, including pastry work.
Clearances
A corridor of 42" to 48" between the cabinets and island is comfortable and functional.
If a family member uses a wheelchair, allow for 60" of space to circulate freely.
Dining Area
There should be 12" between the seat of the chair and the eating surface.
- Stools 24" high for a lunch counter and chairs.
- 18" for a standard table.
Lunch counter
- Width: allow for 24" per person seated to eat
- Depth: allow for 15" leg room under the counter
Bench and banquette seating
- Width: between 65" and 80" for both bench and table
- Table Depth: between 30" and 40"
- Distance between the seat back and table: 15"
Clearance around the dining area
- Wall: 32"
- Passageway: 36"
- Traffic space: 44"
Pro Tip
When it comes to kitchen cabinets, we offer both in-stock and custom options:
- Stock Cabinets: Creating projects in multiple rooms in your home is child’s play thanks to easy-to-install preassembled Eklipse kitchen cabinets. Use the convenient design software to plan your dream space from the comfort of your home.
- Custom Cabinets: With the help of our kitchen designers and unlimited colours, styles, and finishes to choose from, bringing your dream kitchen to life has never been this easy
Appliances
Sink
Measurements
- Single basin: cabinet 24" wide
- Double basin: cabinet 36" wide (minimum)
Clearances
- On each side: between 18" and 36" of countertop landing area
Dishwasher
Measurements
- Width: 24"
- Height: 35"
Clearances
- In front: 36" to 42"
- Each side: 21" from perpendicular cabinets
Note: The dishwasher should be located close to the sink.
Refrigerator
Refrigerator
Measurements
- Width: 30" to 36"
- Height: 70" to 72"
- Depth: 24" to 30"
Clearances
- Sides and back: 2"
- Front: 36" to 42"
- Opening side: 15" of countertop landing area
Built-in oven
Measurements
- Width: 33"
Clearances
- Each side and behind: 2"
- In front: 36" to 42"









