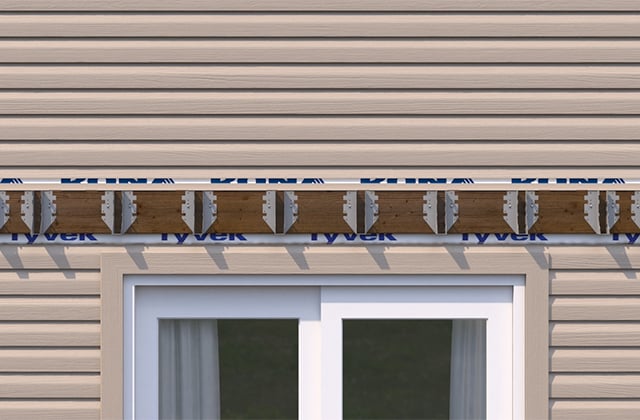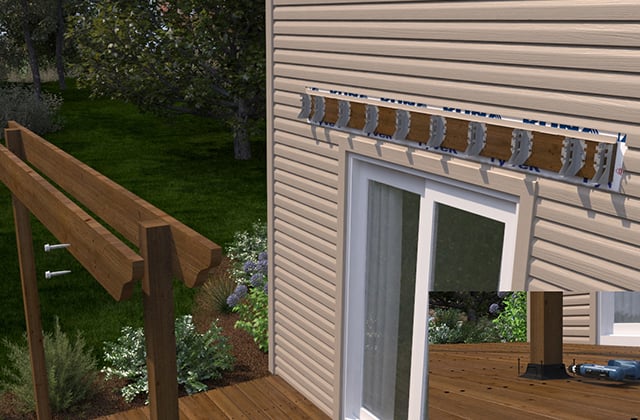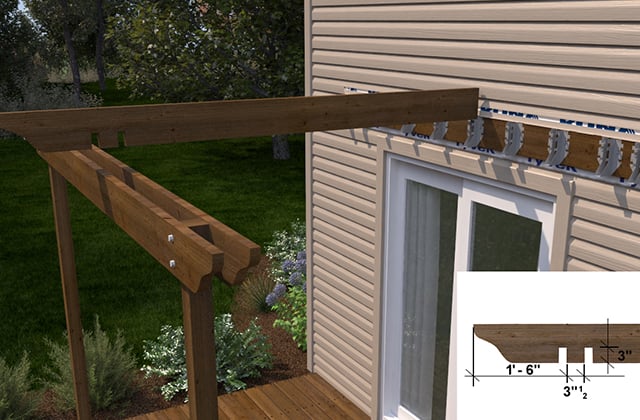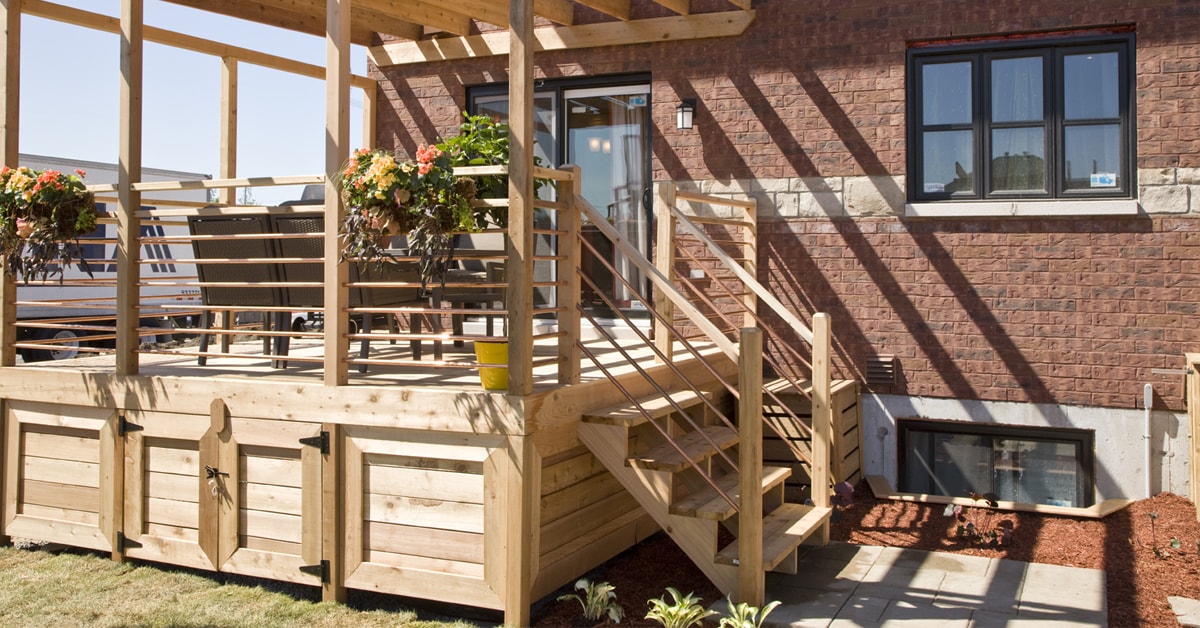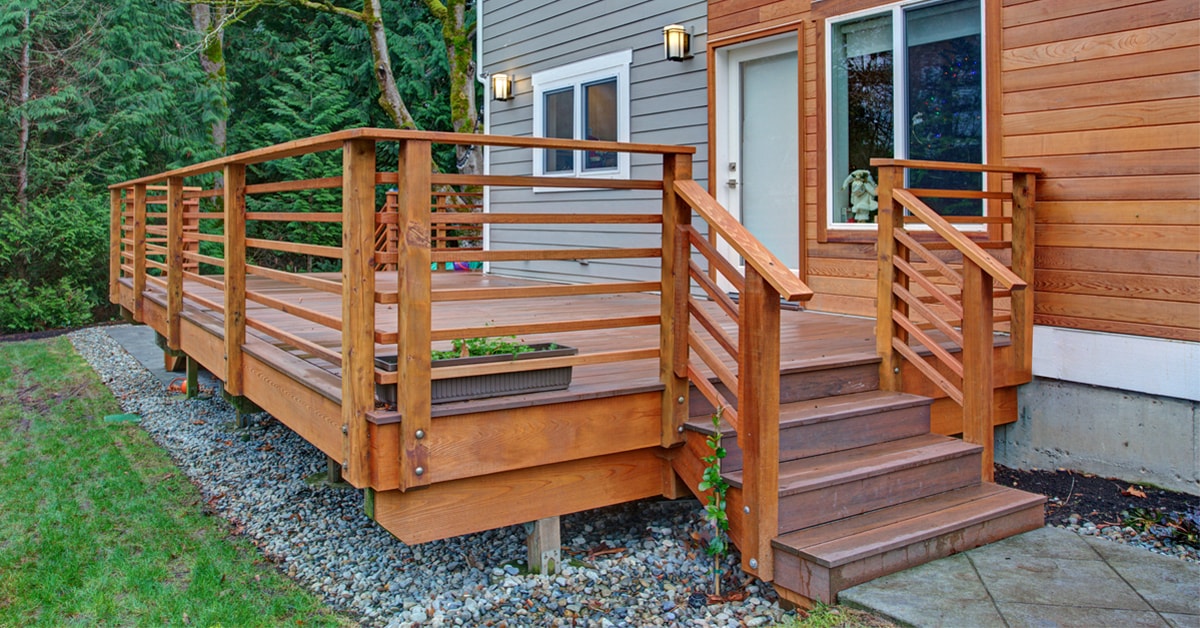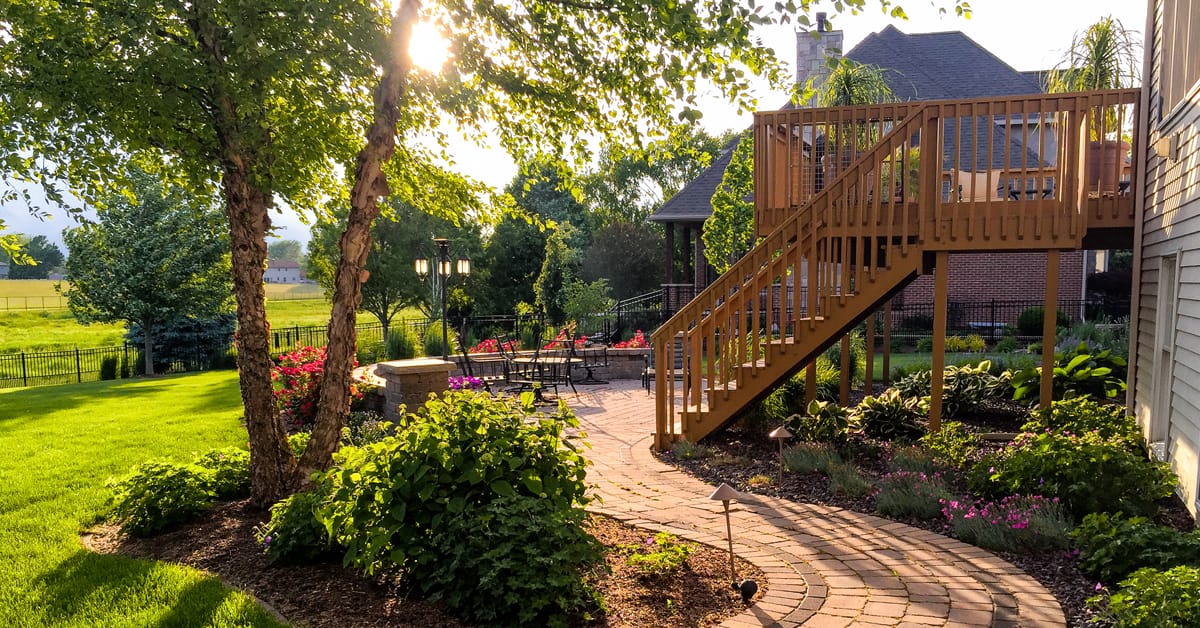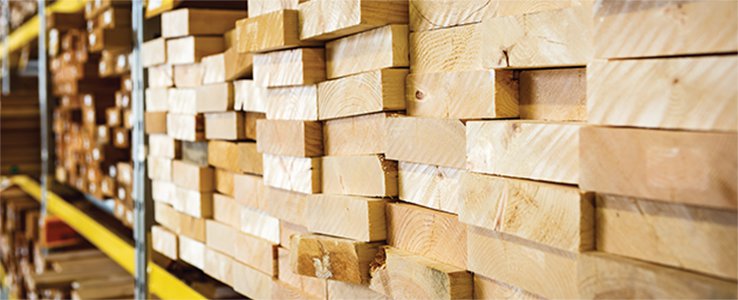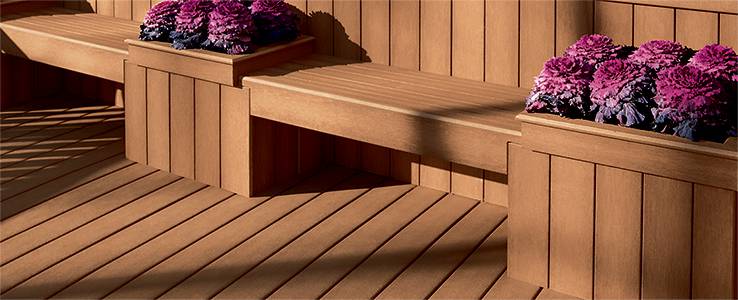1
Secure the joist to the house
- 1.1 - Determine the location of the joist: higher than the headers but the same height as the rafters.
- 1.2 - Remove the aluminum, vinyl or wood exterior cladding 1 foot above the location where the joist will be installed.
- 1.3 - Localize all structural elements. Studs are normally 16" apart (centre-to-centre) on either side of the door.
- 1.4 - Start from the centre of the joist and mark the location for each joist hanger: every 14" centre-to- centre.
- 1.5 - Secure the metal joist hangers to the joist.
- 1.6 - Strongly secure the joist to structural elements of the house.
- 1.7 - Caulk the top of the joist and install galvanized steel flashing to prevent water from penetrating.









