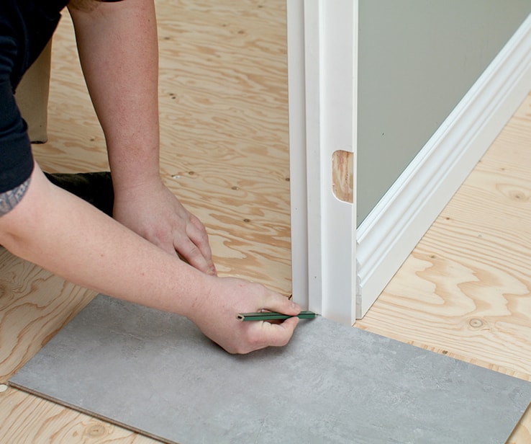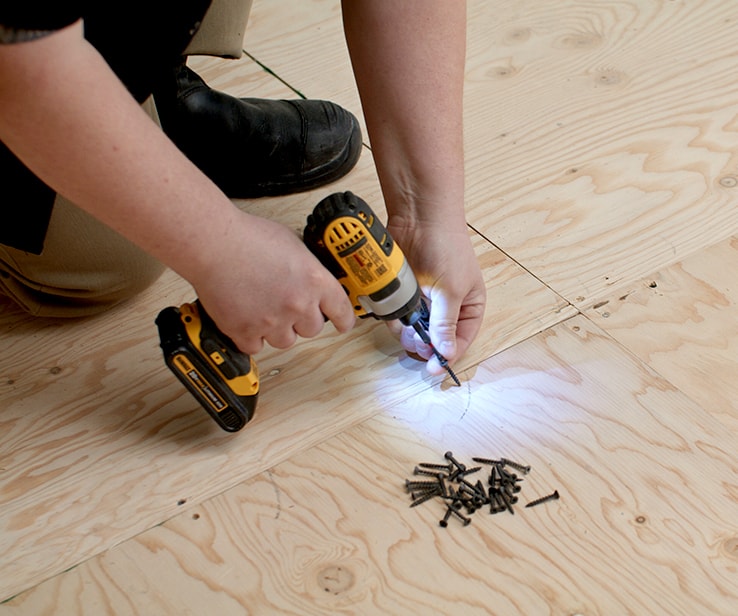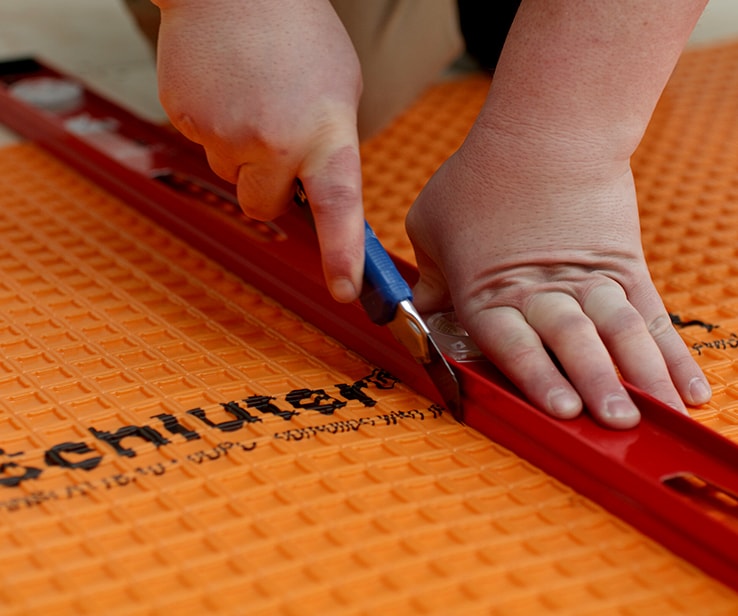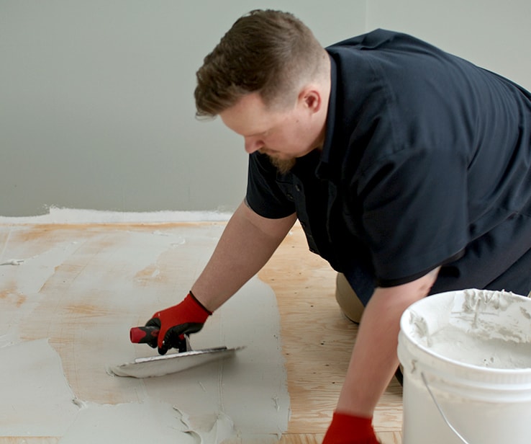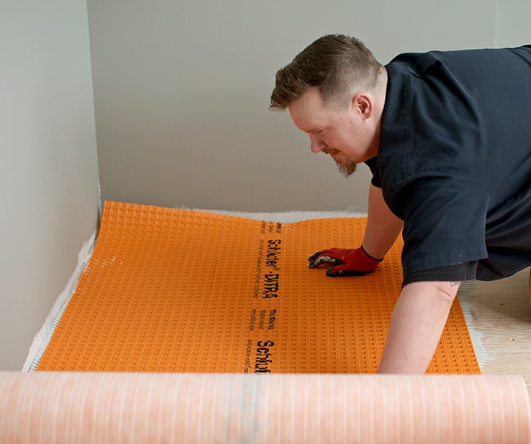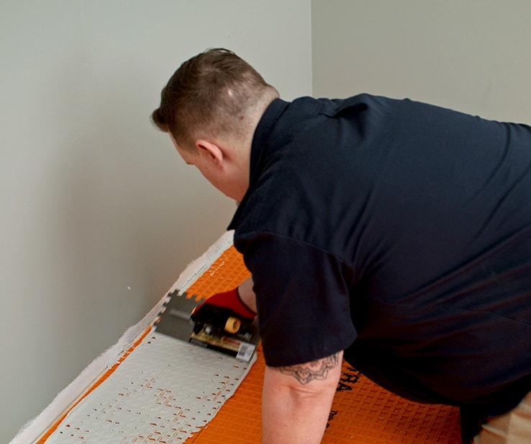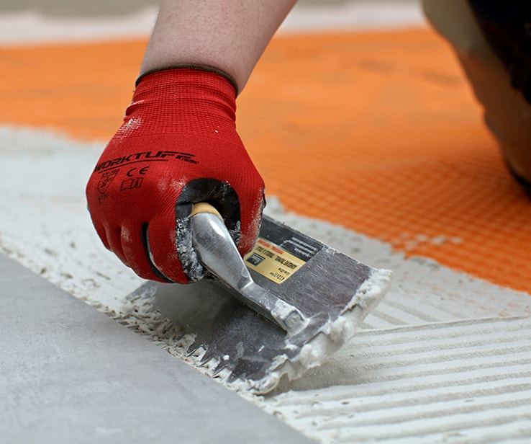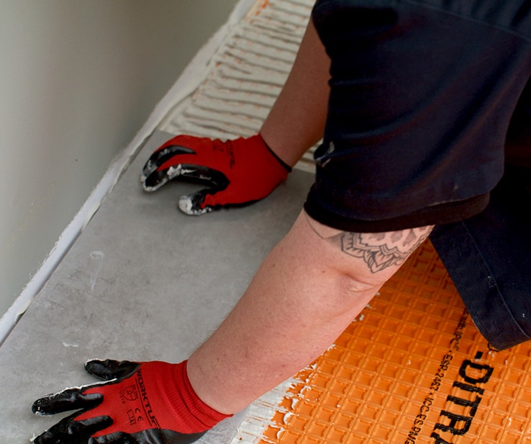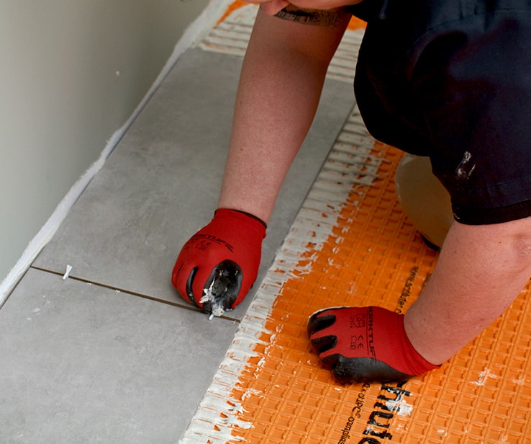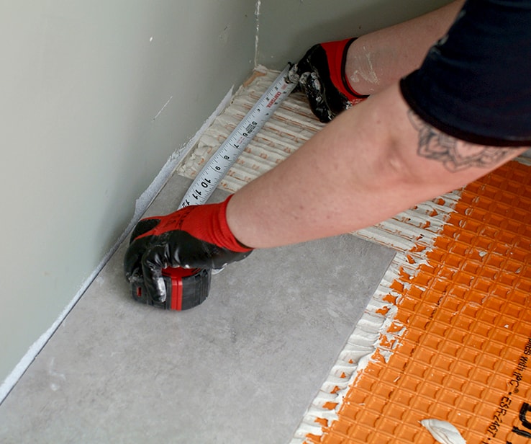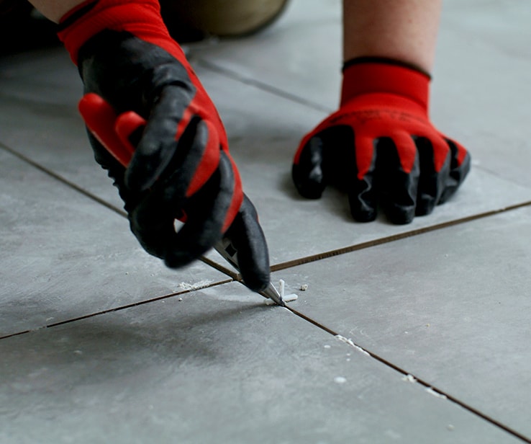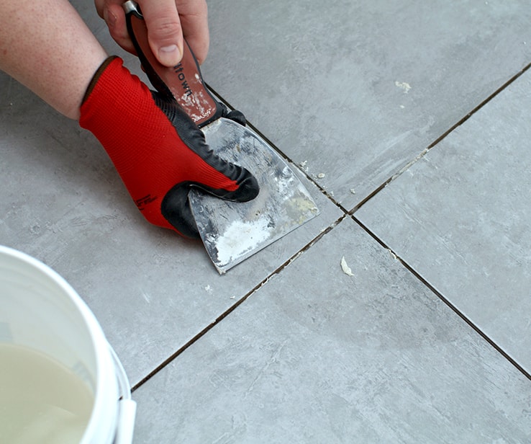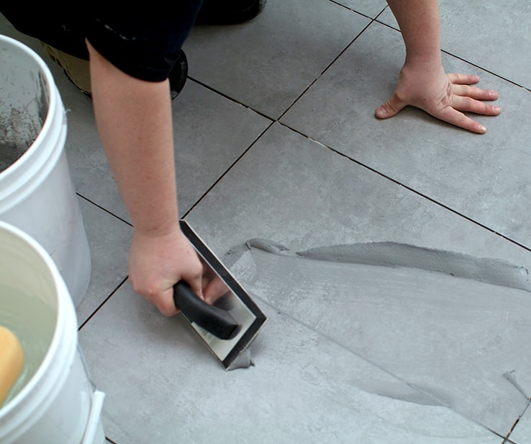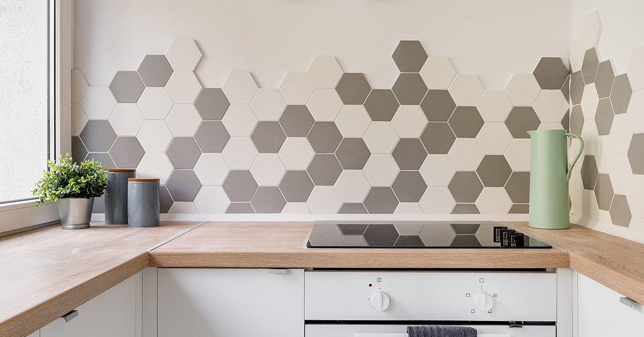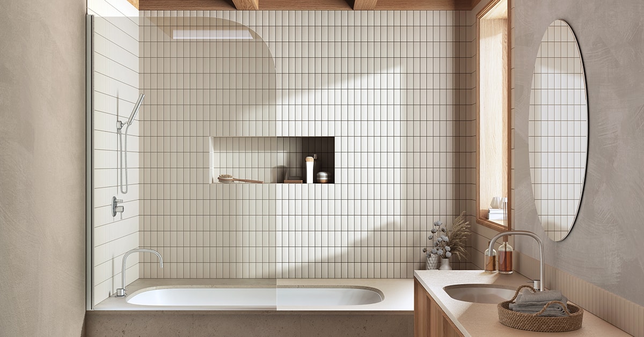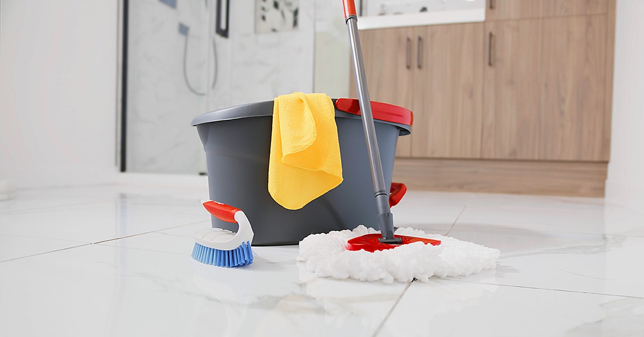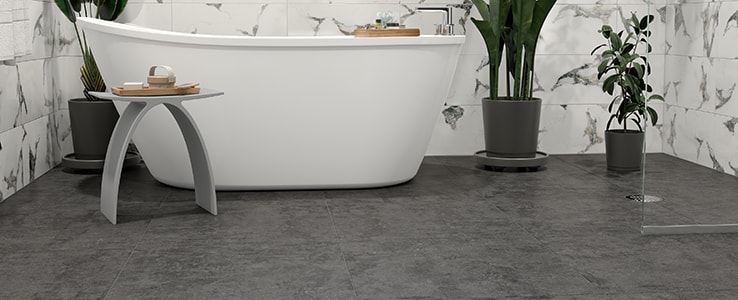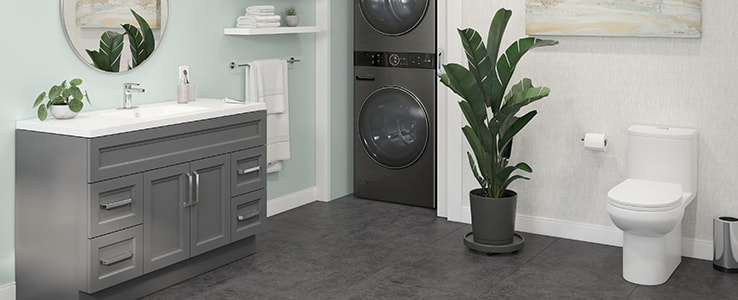1Prepare the Room and the Surface
- 1.1Start by taking out all doors and baseboards.
- 1.2Remove the old tiles if needed.
- 1.3To shorten doorframes if needed:
- Place a tile against the doorframe.
- Mark 1/16" above with a pencil.
- Cut along this mark with a handsaw.
- 1.4The surface must be clean, dry, and level. If the subfloor is made of plywood sheets, it’s preferable to solidify it by screwing the plywood into the joists:
- To know where to place your screws, look for existing screws or nails in the subfloor.
- Then add the screws next to these screws or nails. The goal is to have a screw every 6" along the edges of the boards and in the middle of the plywood.
- Use 1½" floor screws.









