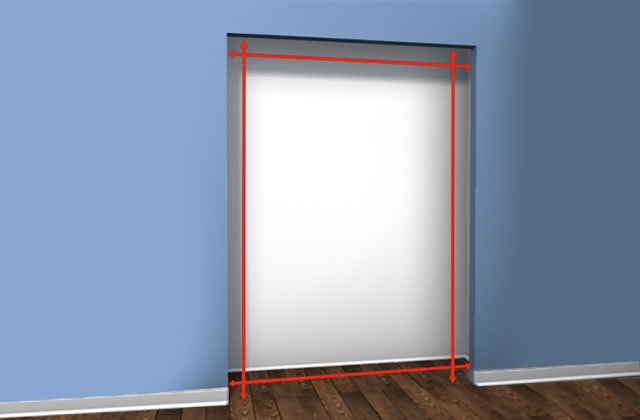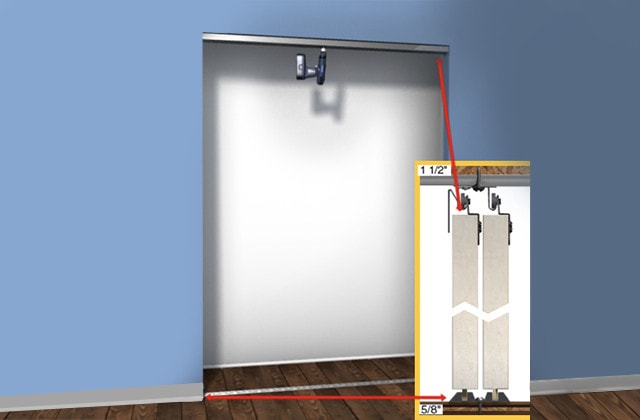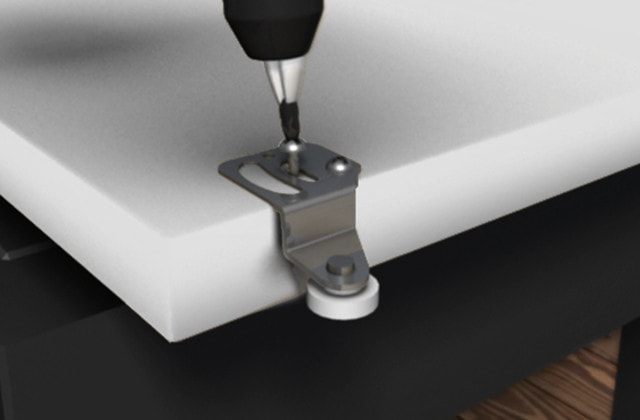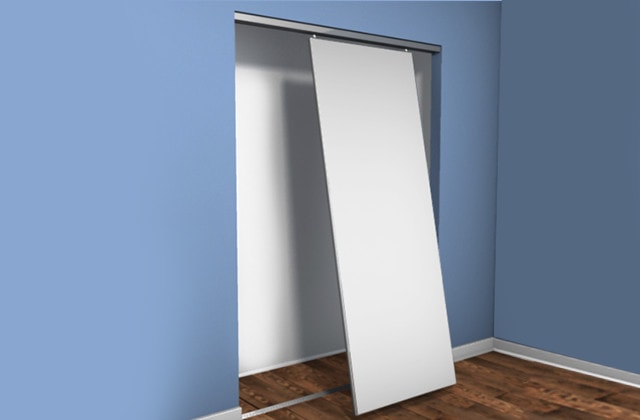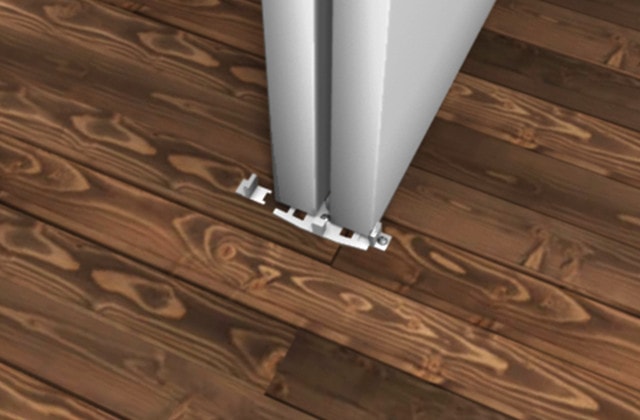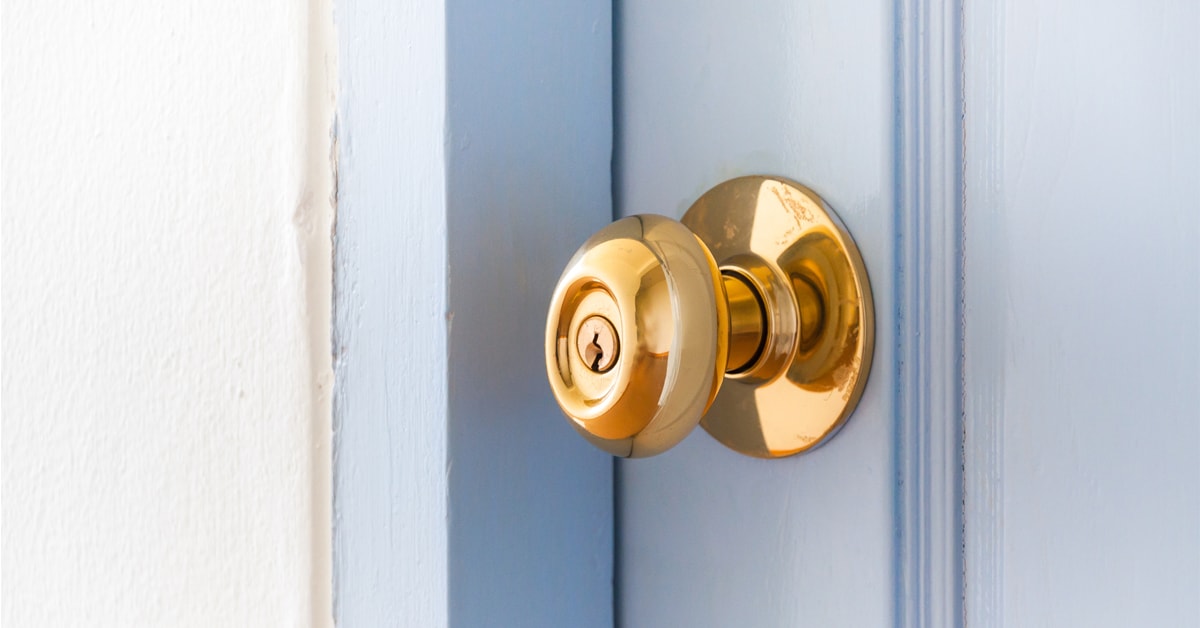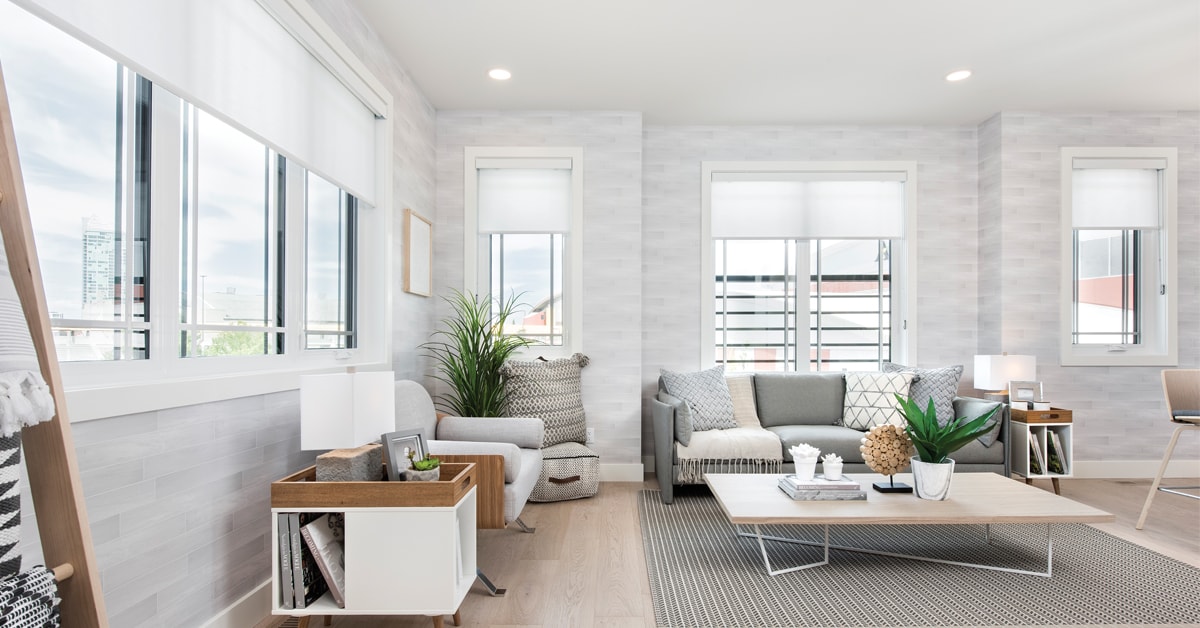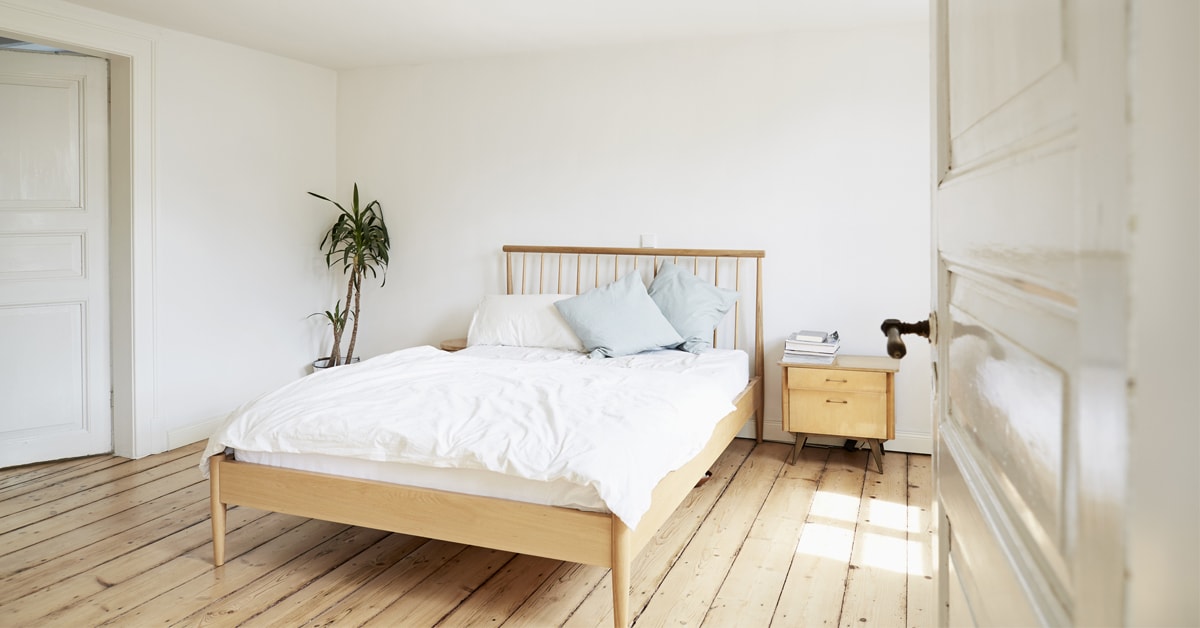Choosing a sliding door
Sliding mechanism
The sliding mechanism for this type of door operates on tracks. Tracks are installed on the top of the door frame or on the bottom, on the floor. Doors may require two tracks.
Top track:
- Durable and aesthetic
- Supports both lightweight and heavier doors
- No track on the bottom
Bottom track:
- Easy to install
- Ceiling guide to direct panels, but the weight of the door rests on the floor track
- Ideal for lightweight doors
Top and bottom tracks:
- Perfect for heavy door panels
- Are also used for room partition doors
Track positioning
The position of the track is a matter of personal preference. It can be installed so that the door panels are flush with the wall or positioned in the centre of the frame.
Door with fascia mouldings covering the top track: the track should be aligned with the front of the opening.
Door with a bottom track: the floor track should be a minimum of 1" inside the opening.
Door with fascia mouldings covering the top track: the track should be aligned with the front of the opening.
Door with a bottom track: the floor track should be a minimum of 1" inside the opening.
Opening and number of doors:
Standard widths are 48", 60" and 72", whereas standard heights vary between 80" and 81½". Certain manufacturers also provide assemblies with doors 36" to 192" wide and up to 96" high. Depending on the width, door panels number between 2 and 6.
Panels may open in a single direction, to either the left or the right, or in both directions.
Panels may open in a single direction, to either the left or the right, or in both directions.









