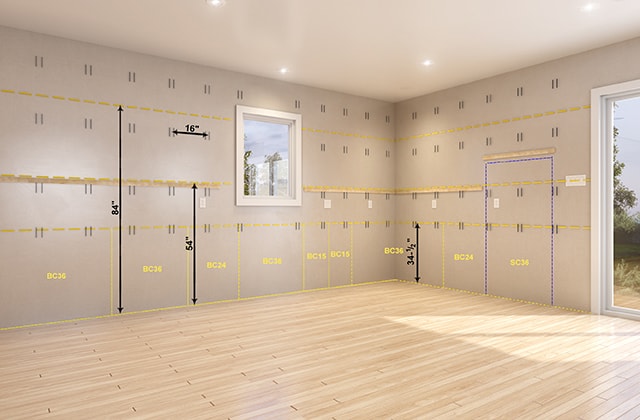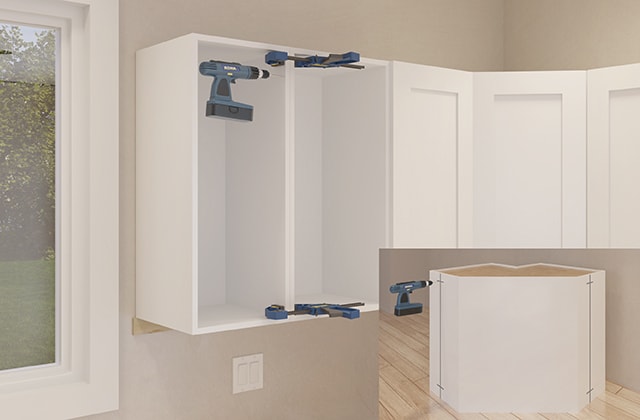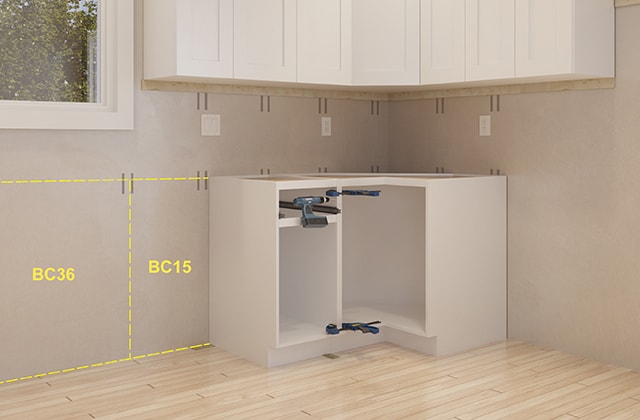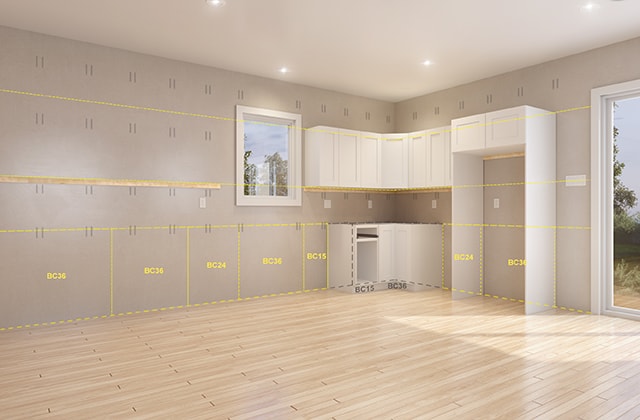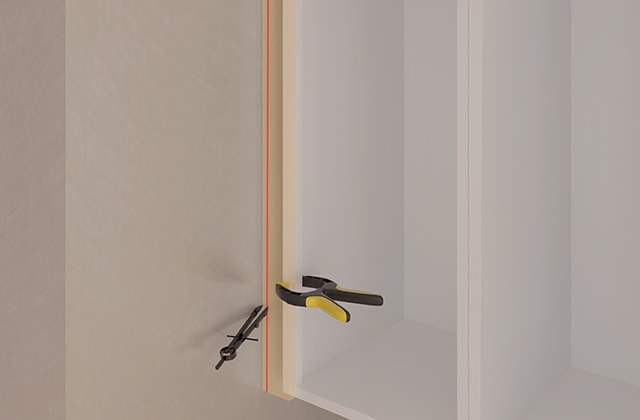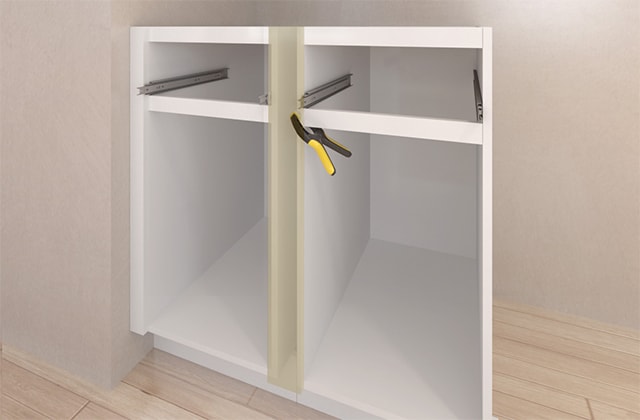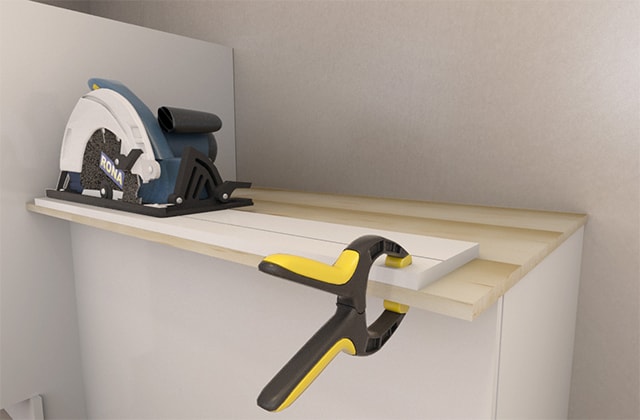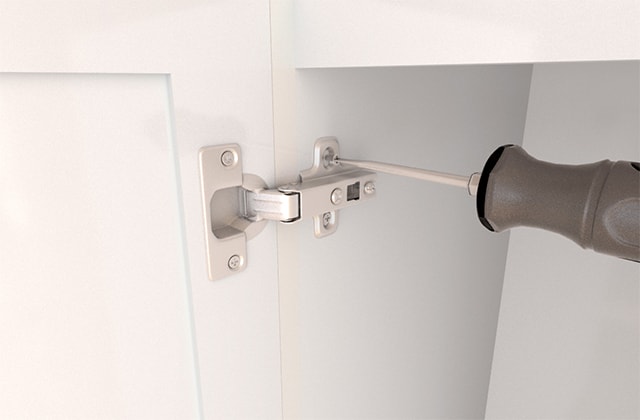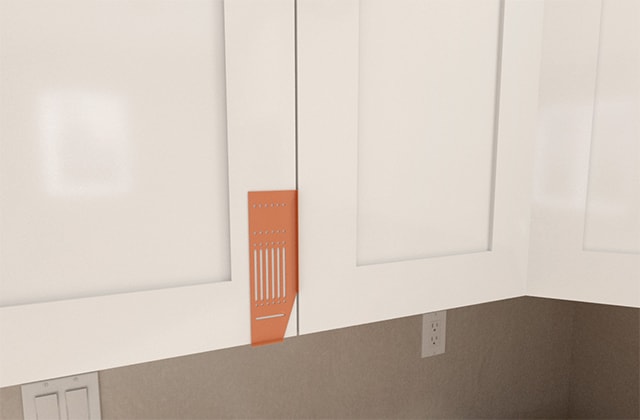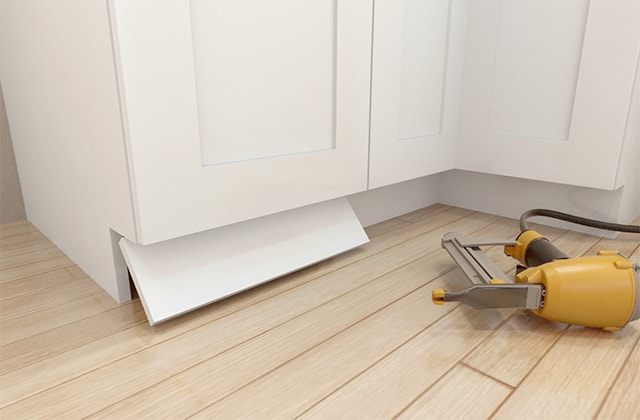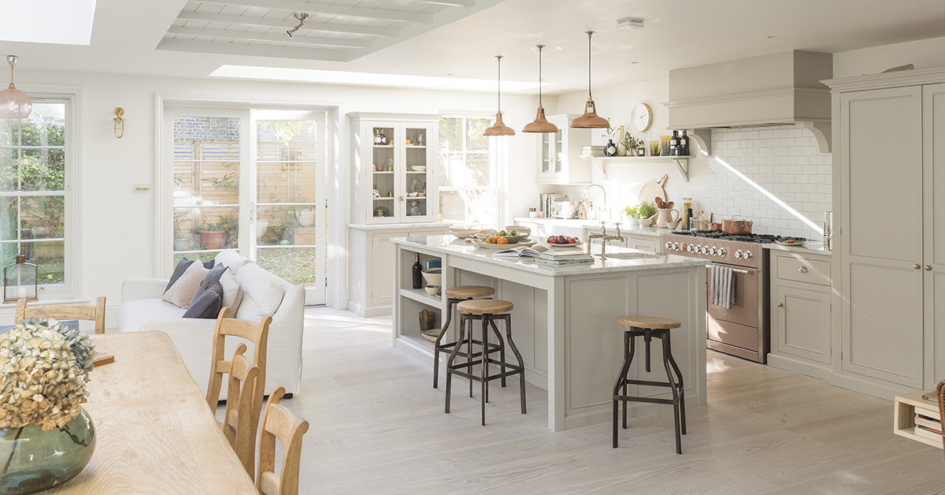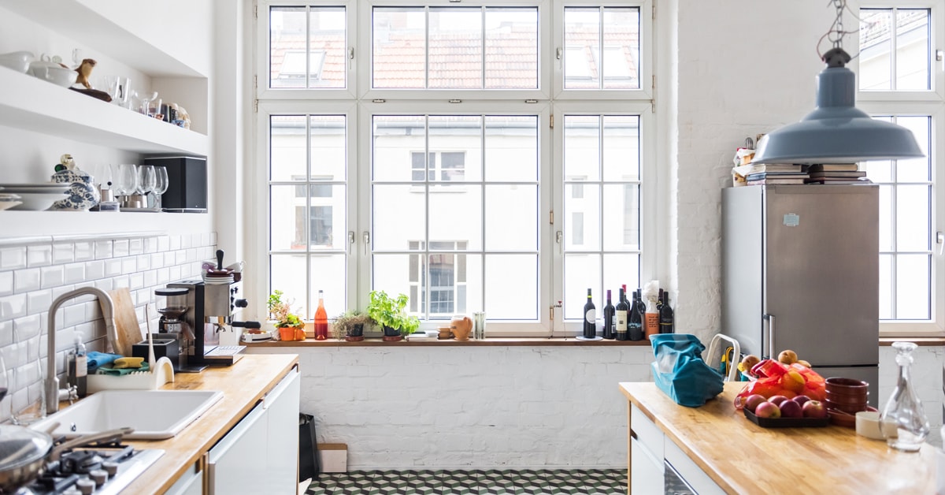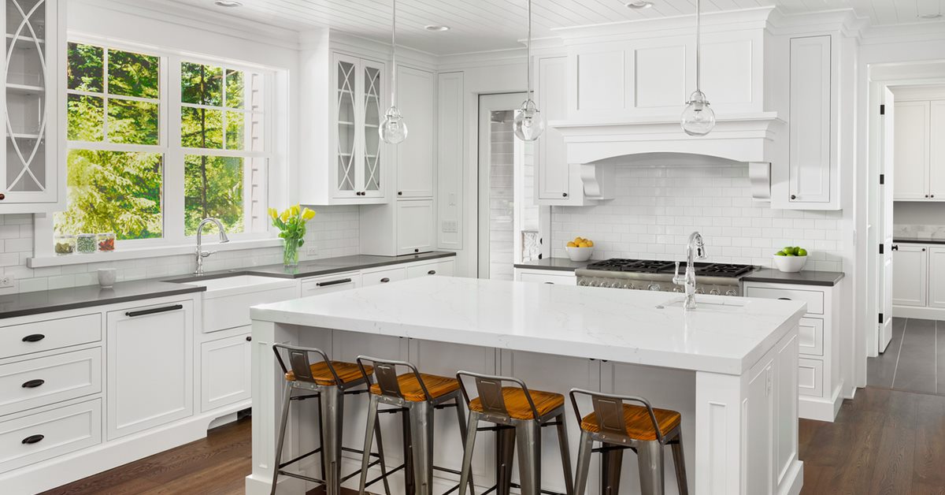1
Kitchen prep and measuring
- 1.1 - Shut off the water supply and disconnect the power supply.
- 1.2 - Mark the stud locations and use a square to draw vertical lines from floor to ceiling.
- 1.3 - Determine the highest point of the finished floor and use a laser to mark this height on all walls.
- 1.4 - Draw a level line 34 ½" from the highest point of the floor. You will use this line to position the base cabinets. Use a square to draw a horizontal line on the walls.
- 1.5 - Measure 54" to mark the bottom of the wall cabinets
- 1.6 - Measure 84" to mark the top of 30" wall cabinets, 90" for 36" cabinets and 96" for 42" wall cabinets.
- 1.7 - Trace the kitchen plan outline on the walls and mark the number and position of each cabinet in the correct location.
- 1.8 - Ensure there is at least one stud to screw in the middle cabinet boxes and two studs for cabinets at either end.
- 1.9 - Ensure the exhaust vent for the range hood is correctly located.
- 1.10 - Check that the wires for the under-cabinet lighting are positioned just above the line.
- 1.11 - Screw temporary strapping (1" × 3" boards) into the studs along the line where the wall cabinets will be installed. This board will support the cabinets during installation and ensure they are level.









