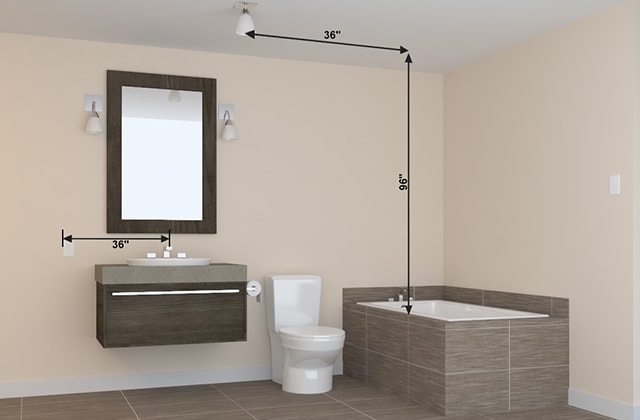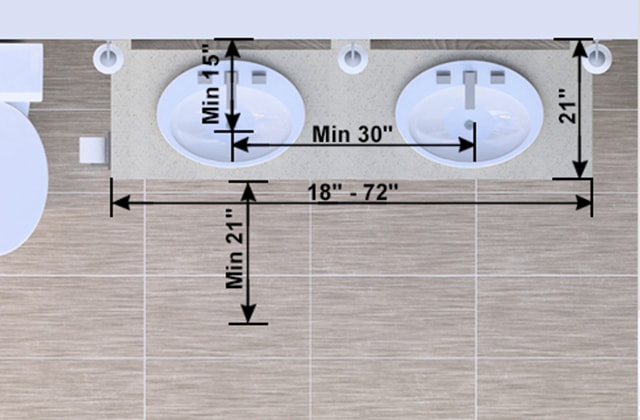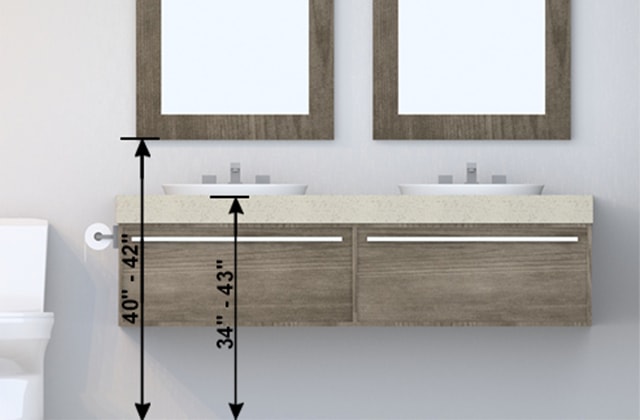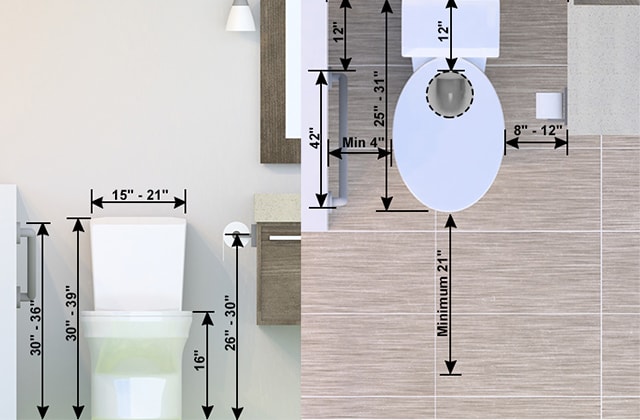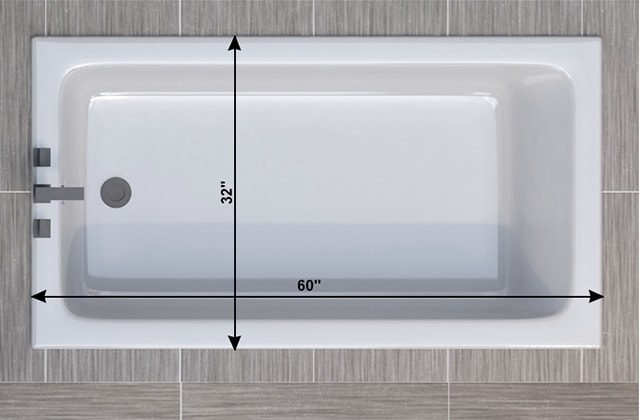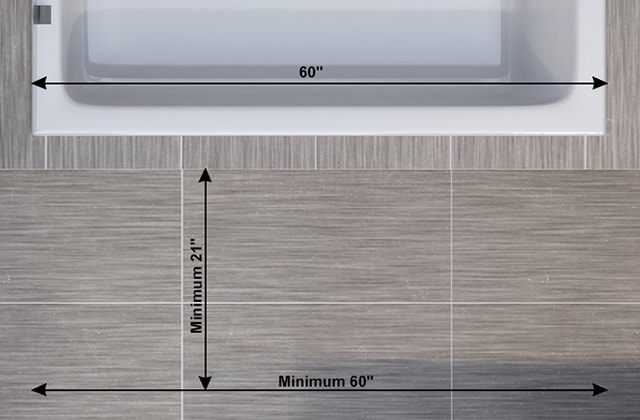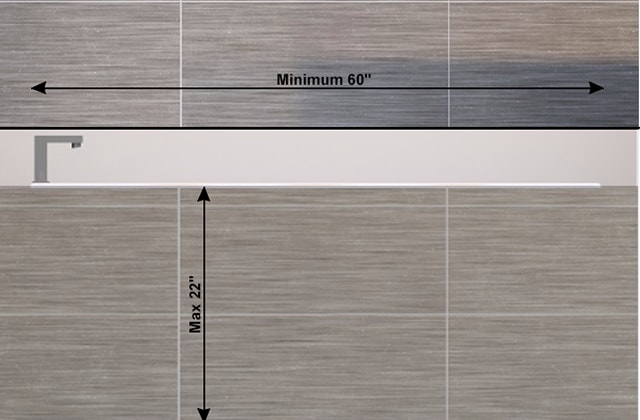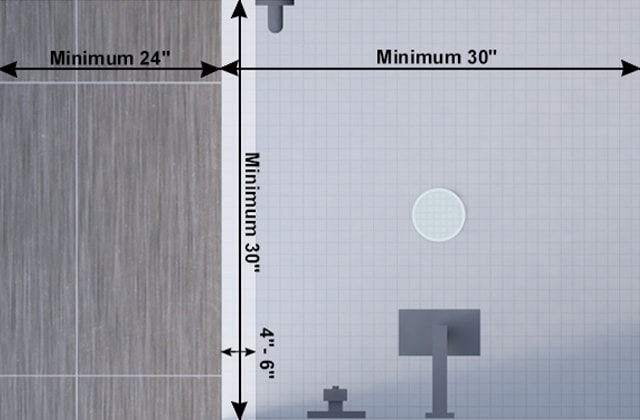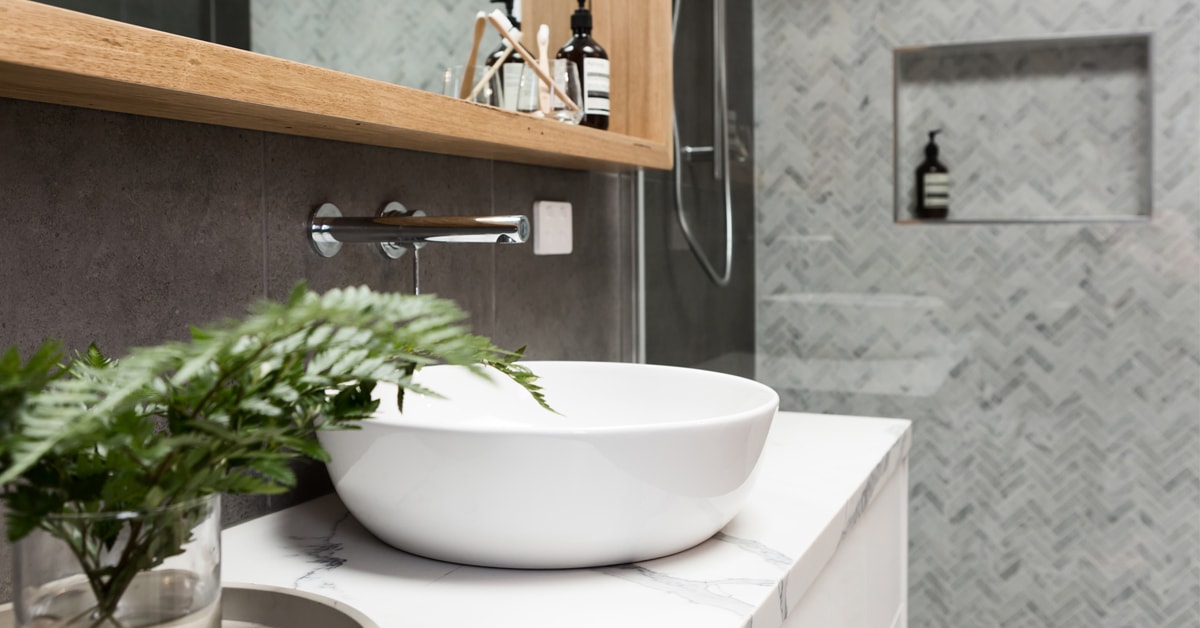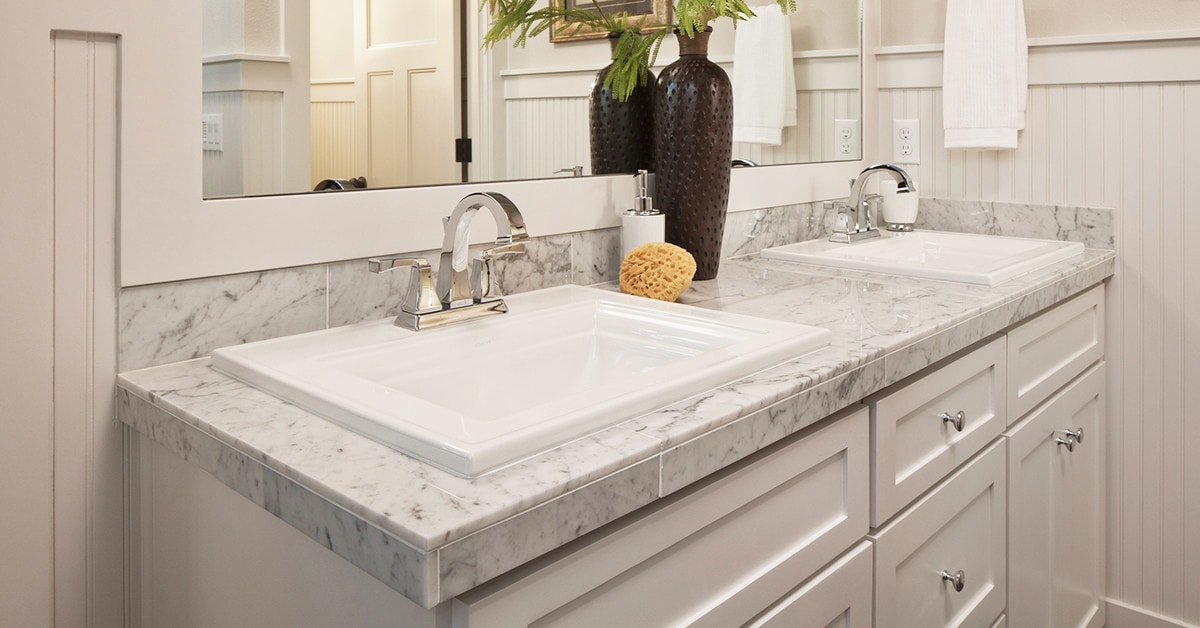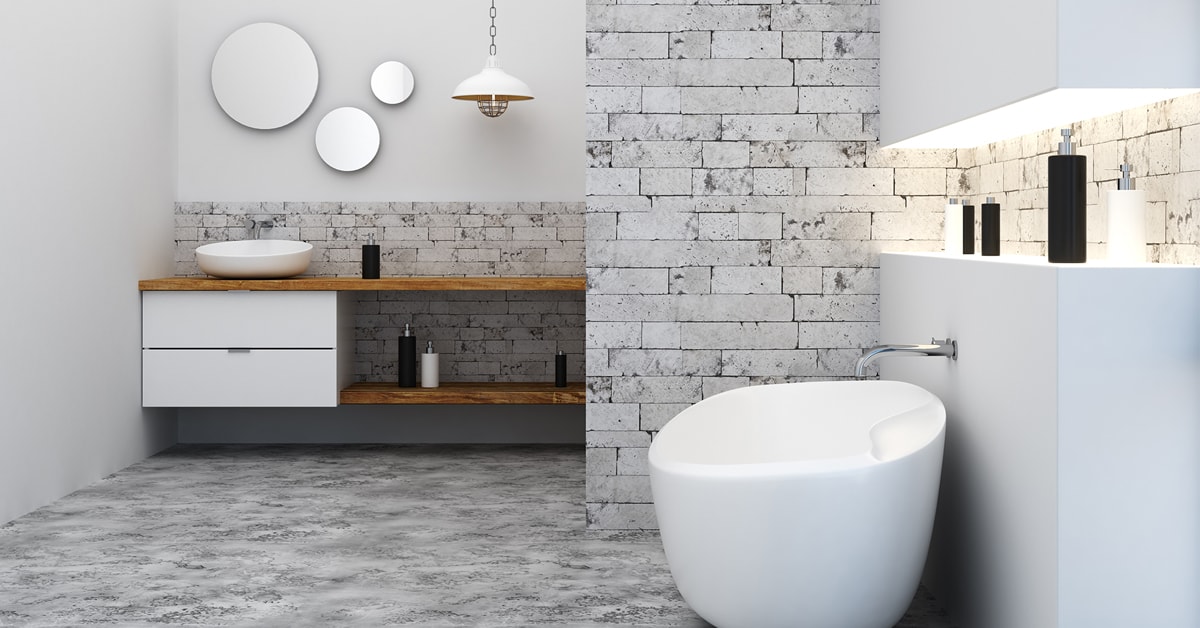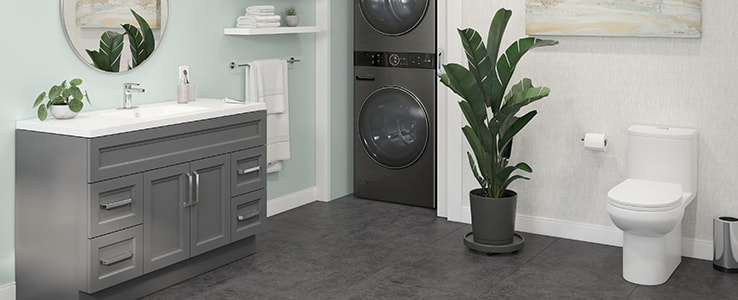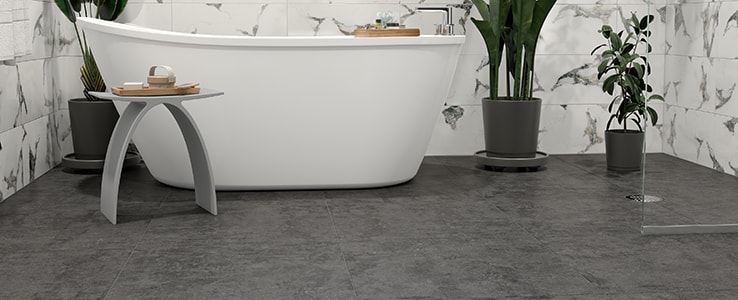Bathroom Layout
Entry door
Door openings—entrance, shower, or cabinets—must never interfere with your use of bathroom fixtures or any other door.
Measurements
- Opening width: 32", although 34" is recommended
- Door clearance: 32"
Ceiling
Measurements
- Height in front of the vanity and sanitary fixtures: 80" (middle of the room)
- Height behind the vanity and sanitary fixtures: 60" (along the wall)
Electrical outlets, switches, and lighting
GFCI protection (ground fault current interrupter) is required on all outlets in the bathroom
Outlets
- 1 outlet minimum must be located less than 36" from the edge of the sink
- Height: 39" from the floor
Switches
- At least 1 switch at the entrance to the bathroom
- Switches must not be accessible from the shower or bath
Lighting
- Lighting above the bathtub must be vertically at least 8ꞌ above the bathtub rim or horizontally at least 36" away from the bathtub.
- Power or air movement is measured in CFM (cubic feet per minute). The minimum exhaust rate for a bathroom is 50 CFM if there is no central air ventilation system installed in the bathroom.









